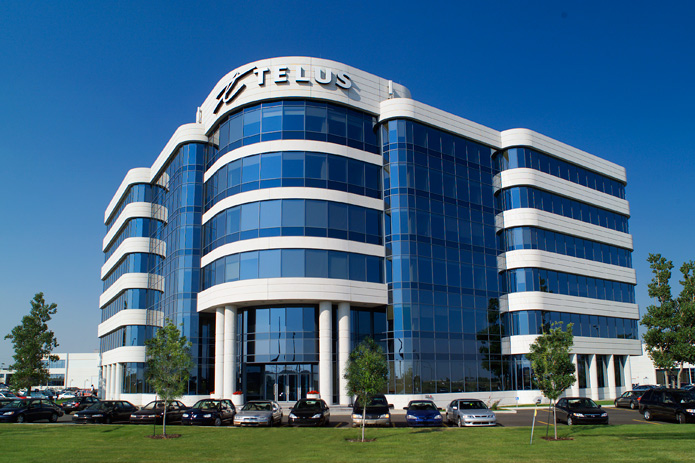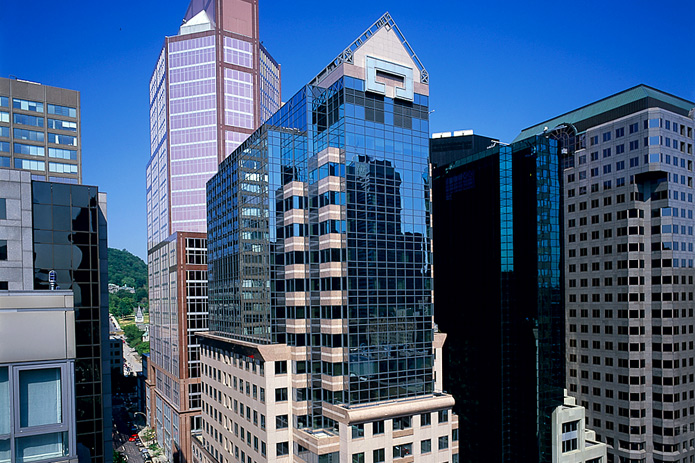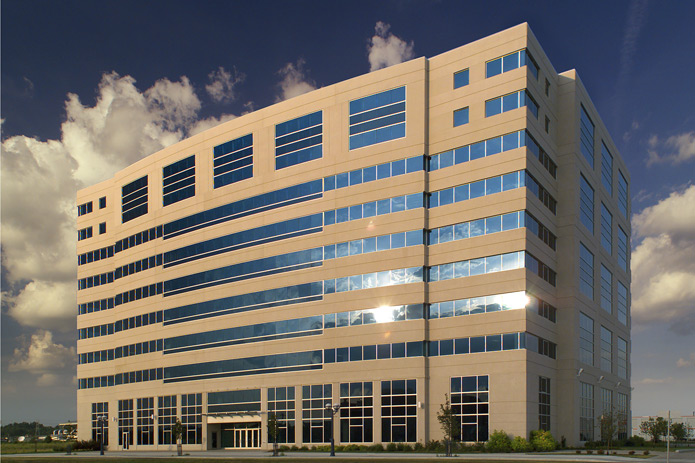Office building and corporate campus construction is a constant activity. From offices and research labs to high end class ‘A’ company headquarters, we look after design conception, programming requirements and even interior decorating and finish selections. Recently, Reliance’s newly constructed office buildings have been LEED certified as clients become more willing to marginally increase hard construction costs in order to generate a benefit to the environment while lowering operating costs.
Working with developers, REIT’s, pension funds or intended occupants, we build some six to ten office facilities every year, each representing between 35,000 and 600,000 square feet of interior space and contract values between $4,000,000.00 and $200,000,000.
Mont-Royal, Quebec
Construction Management
Ottawa, Ontario

Construction Management
Kirkland, Quebec

Construction Management
Montreal, Quebec

Montreal, Quebec
Fixed Price
Quebec, Quebec

Construction Management, Design Build

St. Laurent, Quebec

Fixed Price
Montreal, Quebec


Montreal, Quebec

Gatineau, Quebec

Design Build, Fixed Price



