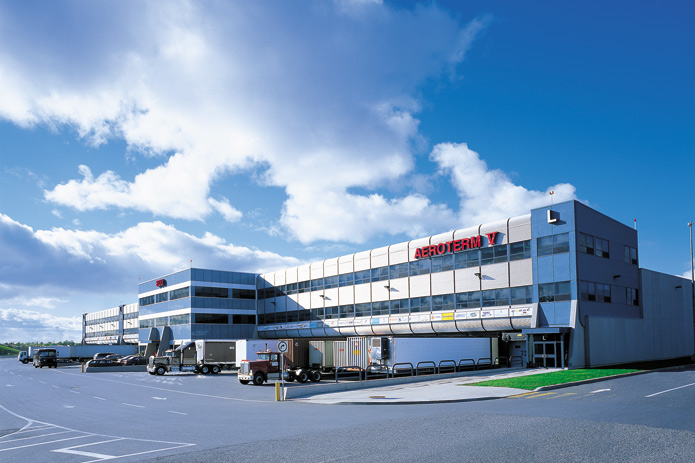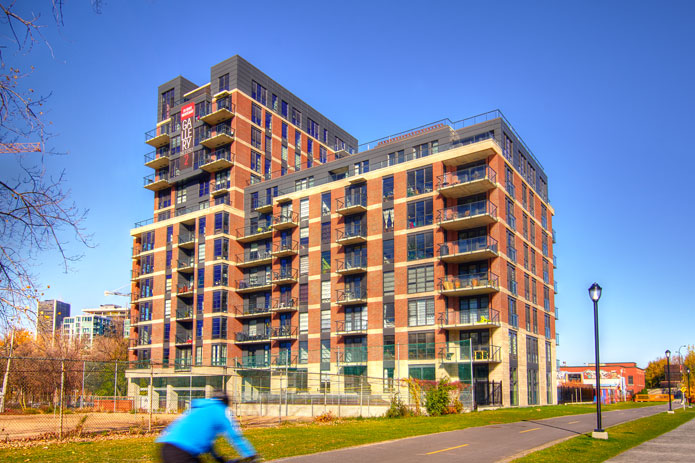Projects | All projects
| Sort by: | year | square footage |
Velan 1995, 1999, 2009 | 225,000 sf
Location :
St. Laurent, Quebec
St. Laurent, Quebec
Contract delivery :
Originally built in 1995, this valve production facility, fit with overhead and jib crane installations, was expanded in 1999 and more recently in 2009. The 2009 extension was a 50,000 sf added on to the existing warehouse and included construction of a new adjoining fabrication plant. It includes offices on 2 floors totaling 20,000 sf. The specifications of the specialized production areas required unique installations in electrical, HVAC and fire protection, which were all incorporated into the design and final product.
Jarvis St. Residences 2018 | 200,000 sf
Location :
Toronto, Ontario
Toronto, Ontario
Contract delivery :
Construction Management
Construction Management
This new modern student residence in downtown Toronto features 194,000 sq.ft of student accommodation and at-grade retail, in a 30-storey
building offering a mix of two, three and four bedroom units to house a total
of 593 students. The two-storey podium offers a mix of amenity services to
enhance the student experience. In addition, “Pod Lounges” located every third
floor are designed to provide congregation space for smaller student
gatherings, as well as provide a unique design expression to the building’s
main façade.
Ogilvy - Holt Renfrew 2019 | 217,000 sf
Location :
Montreal, Quebec
Montreal, Quebec
Contract delivery :
Construction Management
Construction Management
The complete renovation and transformation of the existing 217,000 square foot Ogilvy Store as well as an expansion of 40,000 sf of retail space in the new Quadrilatère de la Montagne building started in the fall of 2017. A unique feature of this project is the articulated storefront and canopy at the new public entrance, on Ave. de la Montagne. This project became the flagship store for the Holt Renfrew banner.
Canadawide - Phase 2 2013 | 210,000 sf
Location :
Montreal, Quebec
Montreal, Quebec
Contract delivery :
Design Build, Fixed Price
Design Build, Fixed Price
A 210,000 sf expansion of a
refrigerated warehouse and addition of a new head office facility for
Canadawide Fruits, the largest fruit and vegetable wholesaler in Canada. The
project includes construction of 60,000 square feet of office space, and an
indoor underground parking garage with 165 parking spots, including 33 spots
for customers’ trucks and vans. 26 overhead doors were installed for deliveries
and customer pick-ups. Adjacent to the warehouse is a refrigerated showroom
with 20' ceilings and a two-storey atrium. A floating 500 psf live load
capacity slab was built for the entire warehouse and showroom area in order to
insulate the refrigerated sections properly. It is a concrete and steel
structure with exterior brick and curtain wall facades.

Cargo Dorval V 1997 | 205,000 sf
Location :
Dorval, Quebec
Dorval, Quebec
Contract delivery :
Construction Management
Construction Management
A 205,000 sq.ft. multi-tenant cargo warehouse facility constructed at Montreal's PierreTrudeau Internationalairport for air freight carriers. Designed, built and made fully functional in less than 8 months. The facilty was built in "fast track" mode in order to replace the existing facility at Montreal's Mirabel Airport, which was relocated to Dorval.
Sico 2010 | 203,000 sq.ft.
Location :
Longueuil, Quebec
Longueuil, Quebec
Contract delivery :
Design Build Mechanical, Fixed Price
Design Build Mechanical, Fixed Price


This new 203,000 sf distribution center constructed for Akzo Nobel Sico was built on a fast track basis and completed in less than 5 months. The project was submitted as a candidate for LEED certification and included a TPO roof to reduce solar heat gain and nine solar wall panels used to pre-heat fresh air for the warehouse. Shipping areas included 29 dock-level doors including hydraulic levelers and one drive-in door.

Gallery Lofts sur le Canal 2016 | 191,000 sf
Location :
Montreal, Quebec
Montreal, Quebec
Contract delivery :
Construction Management
Construction Management
The first phase of this 14 storey residential building consists of 132 residential units,
including areas on the ground floor reserved for commercial spaces, and 2 full
underground parking garages.
The Appalachian 2006 | 190,000 sf
Location :
Mountain Creek, New Jersey
Mountain Creek, New Jersey

Contract delivery :
Construction Management
Construction Management
This 190,000 square foot multi-family, upscale, condo-hotel development is located in the ski resort of Mountain Creek, New Jersey. All units include full kitchens with granite, elegant bathrooms, gas fireplaces and balconies. The building amenities include a 24 / 7/ 365 pool and spa, heated sidewalks, fitness centre, business centre and a public hot steam/sauna.
Howmet Aerospace 1998 | 190,000 sq.ft.
Location :
Laval, Quebec
Laval, Quebec
Contract delivery :
Construction Management, Design Build Mechanical
Construction Management, Design Build Mechanical
A 190,000 sf aluminum casting facility for an aerospace industry manufacturer. Tight tolerance levels of floors and stringent mechanical and electrical requirements were met to the exacting specifications of the manufacturer. Separate, specific environments were required for each of the different process departments.
Galeries de la Capitale 2018 | 190,000 sf
Location :
Quebec, Quebec
Quebec, Quebec
Contract delivery :
Construction Management
Construction Management
Major renovation of a 30 year mall in Quebec City, owned by
Oxford Group and their partners. The renovation included a new food court area on the 2nd
floor following a relocation from
its original space, new entrances, new public spaces, the reconstruction of retail space in the old
dining area, the replacement of escalators, new elevators, and the complete renovation of
all the common spaces totaling 98,000 sq.ft.. Among other things, during the
renovation of the ground floor, all the subgrade infrastructure was completely remediated for
pyrite.


