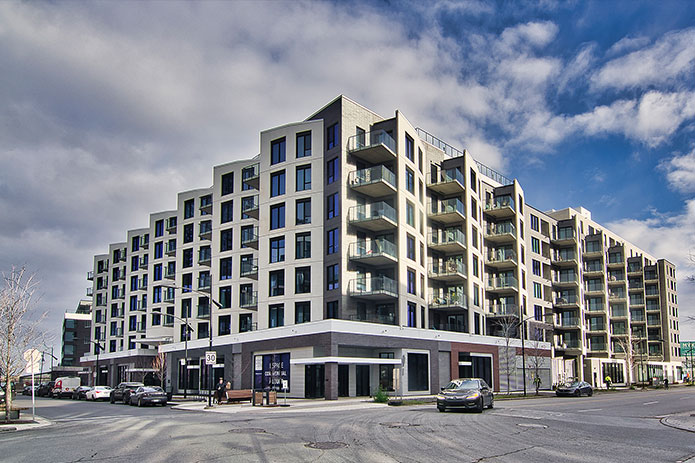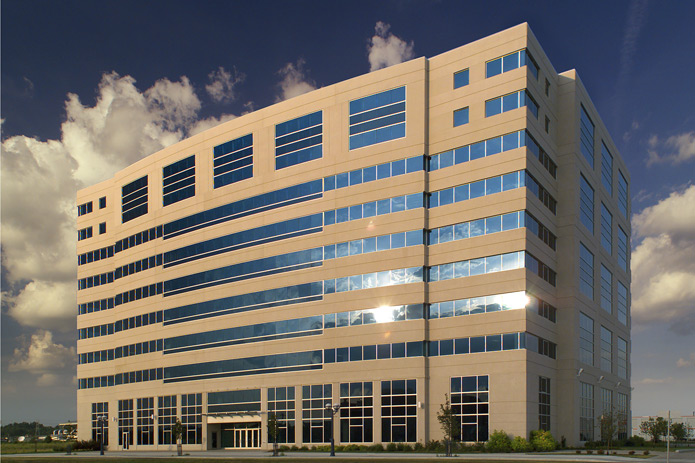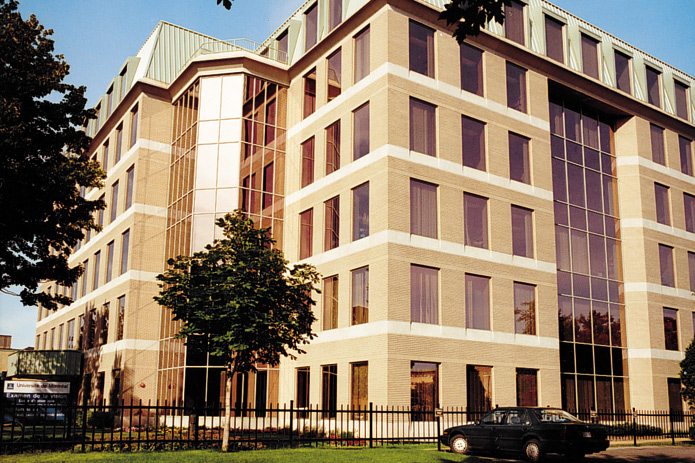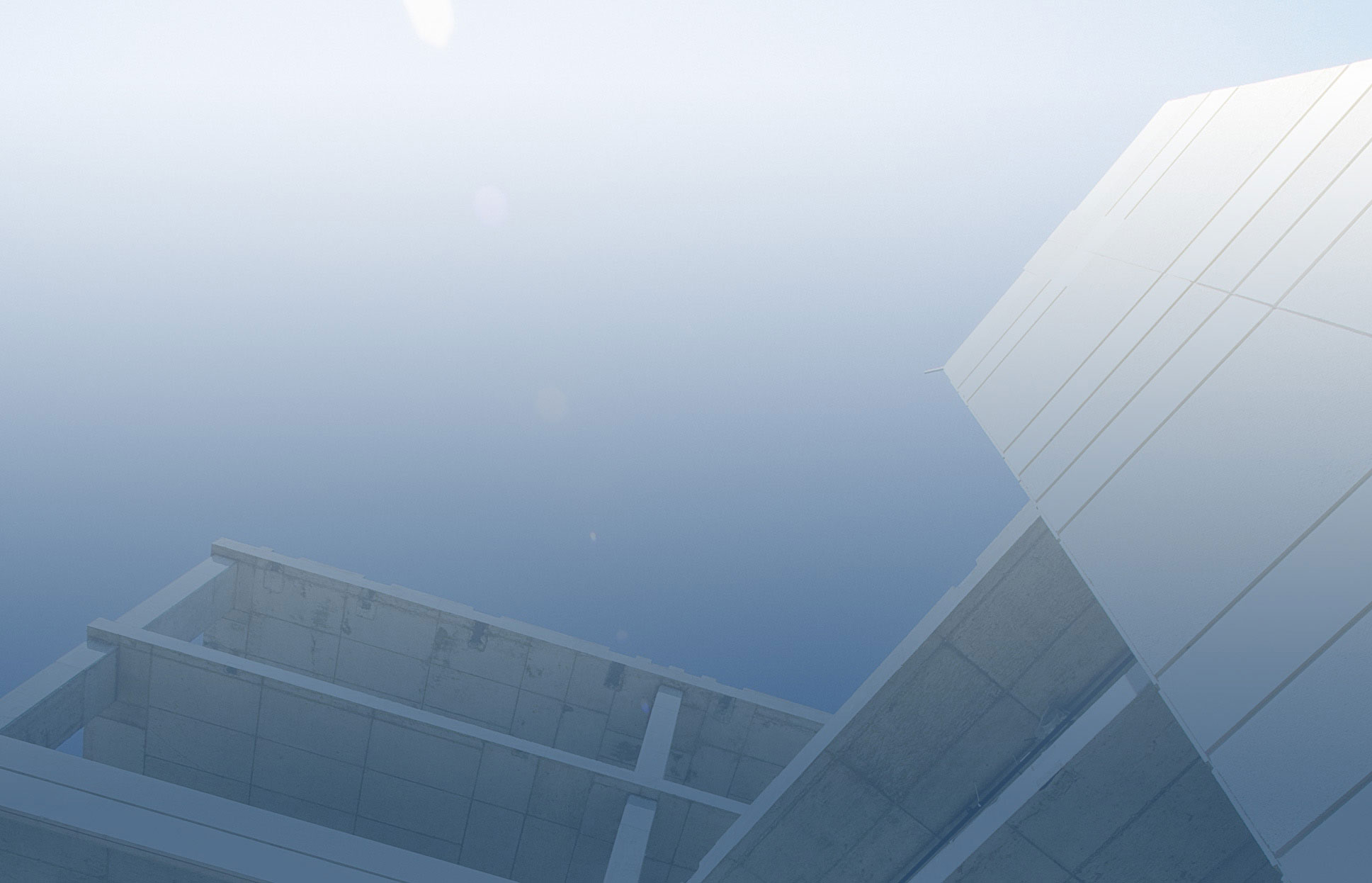MYX
condos, the next installment in a mix of condos, lofts and townhouses that
includes Evolo X, Evolo S, Evolo 2, Evolo 1, Pavillon Evolo and ZUNI, located
on the Pointe-Nord in Nun’s Island includes 378,000 sq.ft. of gross constructed
area and is scheduled to start in the fall of 2018. The project consists of 196
units over 8 storeys and will feature a rooftop pool and chalet complete with
kitchen, fireplace, communal table, indoor and outdoor lounges, and a state of
the art rooftop gym. Additionally, the commercial ground floor will feature
outdoor covered parking for commercial clients.
Projects | All projects
| Sort by: | year | square footage |

MYX Condos 2021 | 378,000 sq.ft.
Location :
Nun's Island, Quebec
Nun's Island, Quebec
Contract delivery :
Construction Management
Construction Management
The Peterson 2017 | 367,000 sf
Location :
Montreal, Quebec
Montreal, Quebec
Contract delivery :
Construction Management
Construction Management
Architecturally inspired by
the area in which it is located - Montreal's "Quartier des
Spectacles" district - this 35 storey, 284 unit "festive" building's theme is clearly evident in its design. The project includes
18'-6" high ceiling lofts and 16' windows on the first 5 floors, a
rock climbing wall, and a sky-terrace on the 28th floor for concert
viewing and barbecuing. The units feature modern finishes, European appliances
and efficient kitchens.

Public Works and Government Services Canada 2003 | 364,000 sq.ft.
Location :
Gatineau, Quebec
Gatineau, Quebec

Contract delivery :
Design Build, Fixed Price
Design Build, Fixed Price

A 10 storey office building totaling 364,000 SF of gross constructed area built on a design-build basis for Alexis Nihon Group including the tenant fit-up work for the Canadian Government Department of Public Works. The building includes 7 elevators and a precast/glass façade and features energy consumption that is 45% less than the Model National Energy Code for Buildings. In March 2003, the building was selected as a candidate for the Canadian Design Build Institute’s Annual Design-build competition.
Central Parc Laval R1 2019 | 352,000 sq.ft.
Location :
Laval, Quebec
Laval, Quebec
Contract delivery :
Construction Management
Construction Management
22-storey apartment project featuring 198 high-end rental
units. Located near Carrefour Laval, this building is planned to be part
of 6 building multi-use residential complex including a large private park,
commercial units and a hotel. The building features two-storeys of
underground parking, a rooftop pool and a gym with a scenic view and panoramic
windows at the top floor. Due to new zoning regulations and restrictions,
Central Parc Laval R1, R2 and C1 will be the last buildings allowed in Laval above 15 storeys.
Club Marin III 2000 | 350,000 sf
Location :
Nun's Island, Quebec
Nun's Island, Quebec
Contract delivery :
Fixed Price
Fixed Price
This 24 storey complex is a $18,600,000 development that consists of a sports complex, underground parking and main lobby. Reliance's responsibilities included the core and shell of the building including all mechanical systems. The work was completed in 18 months, within budget and ahead of schedule.
Fairmont Mont Tremblant 1997 | 350,000 sf
Location :
Mont-Tremblant, Quebec
Mont-Tremblant, Quebec
Contract delivery :
The center of the largest and most popular ski resort in Eastern North America, Chateau Mont Tremblant is a $35,000,000 development located at the edge of Mont Tremblant Park in Quebec’s Laurentian Mountains. Currently owned and managed by Fairmont Hotels, it includes a four-star, 317-room hotel, a shopping promenade, sports complex and a 40,000 square foot conference centre: all built by Reliance. The work was completed in just thirteen months, on schedule and within budget.

University of Montreal Teaching Facility 1990 | 350,000 sf
Location :
Montreal, Quebec
Montreal, Quebec
Contract delivery :
Masonry and glass multi-function teaching facility for the University of Montreal. Building includes classrooms, lounges and laboratories.
Jardins De La Savane Under construction | 350,000 sq.ft.
Location :
Montreal, Quebec
Montreal, Quebec
Contract delivery :
Jardins De La Savane, designed by Architexgroup,is a new residential appartement project situated just off the corner of rue De La Savane and Décarie boulevard. Totaling nearly 350,000 sq.ft., the project will consist of 2 towers, rising 11 and 12 storeys above ground, connected by a 5-storey podium. The building façades will expertly combine a mix of masonry, precast concrete panels, curtain wall, and metal siding, offering a distinctive yet timeless look. Once completed, the project will house 268 rental units, 2 commercial spaces, and a host of modern amenities, including a fitness center, an event hall, and 5th floor exterior pool. The underground features 1 level of parking resting on 585 foundation piles and is designed with the capacity to have electric charging stations at all parking spots as the need arises. With it's focus on balancing elegance and functional design, Jardins De La Savane will stand out amongst its neighbors in the on-going revitalisation of Montreal's midtown region.
Central Parc Laval 2 2021 | 337,651 sq. ft.
Location :
Laval, Quebec
Laval, Quebec
Contract delivery :
Construction Management
Construction Management
A walking distance from Carrefour Laval and in close
proximity of the city’s downtown area, Central Parc Laval R2 will feature 193 units and 19 floors including a mezzanine on the top floor complete with all the
amenities needed to appreciate the view. This urban rooftop terrace covers
1,700 square feet and is equipped with an infinity pool, a sauna, a barbeque area,
a bar lounge, and a common area offering a vacation atmosphere at home. The
lobby will offer a spacious multi-purpose room and kitchenette for the tenants
to host a variety of events for leisure and business purposes.
Dollarama 1 2001 | 336,000 sq.ft.
Location :
Montreal, Quebec
Montreal, Quebec

Contract delivery :
Construction Management, Design Build Mechanical
Construction Management, Design Build Mechanical
Dollarama's continuing expansion and opening of retail stores throughout Eastern Canada created a need for an abundant amount of warehouse space in the region. Reliance's role on the project began at the land acquisition stage, consulting on layout and land use/value and soils review. Subsequently, Reliance advised on value engineering, budgeting, design input for construction methods and scheduling. This distribution center of 336,000 sf includes 18 overhead doors and loading docks, 30'-0" clear high structure, and was completed on an extremely fast-track basis in just 3 months.


