Projects | All projects
| Sort by: | year | square footage |
Eaton's - Rideau Center 2000 | 250,000 sf
Location :
Ottawa, Ontario
Ottawa, Ontario
Contract delivery :
Construction Management
Construction Management
Transformation of old 250,000 s.f. Eaton's premises to upgraded Eaton Retail Store for Sears Canada including all new fixtures, concessions and interior fit-up. Job was contracted on a fast-track basis and completed in 3 months. The total cost of renovation was $12,500,000.
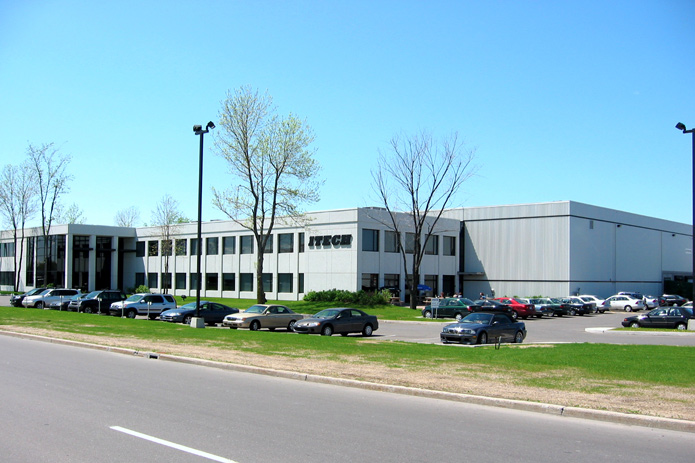
Itech 2000 | 92,000 sf
Location :
Kirkland, Quebec
Kirkland, Quebec

Contract delivery :
Design Build, Fixed Price
Design Build, Fixed Price
A92,000 sf head office for sports equipment manufacturer, including 25,000 sf of finished offices, separate production and testing areas and finished showroom space.
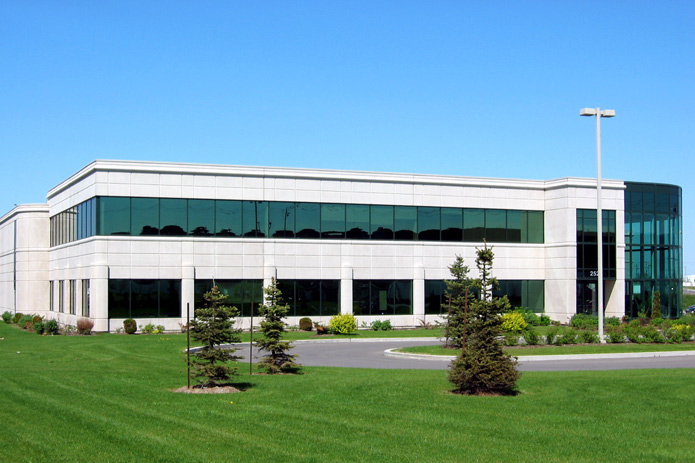
Mobilia Head Office and Warehouse 2000 | 90,000 sf
Location :
Pointe-Claire, Quebec
Pointe-Claire, Quebec

Contract delivery :
Construction Management, Design Build Mechanical
Construction Management, Design Build Mechanical
A 90,000 sf head office and warehousing facility for The Mobilia Furniture Store chain. Concrete slab met extremely stringent tolerances to allow for computer warehouse racking systems.
Montreal Forum / Pepsi Forum 2000 | 560,000 sf
Location :
Montreal, Quebec
Montreal, Quebec
Contract delivery :
Fixed Price
Fixed Price
The Forum, former home to the world famous Montreal Canadiens hockey team, had been empty for years. Rather than demolish the vacant building, Canderel and its partners, the Simon Property Group, DLJ Real Estate and Madison Marquette undertook the challenge of redevelopment, uniting the building's history and future to create a one-of-a-kind, modern entertainment venue, including movie theaters, restaurants and retail space at a cost of approximately 100 million dollars. The existing roof was raised 18'-0" to increase retail space and accommodate a 65'-0" IMAX screen, 3 levels of underground parking, 22 AMC movie theaters, a 3-storey restaurant/bar and smaller retail tenant spaces. The Forum remains one of Montreal's most recognizable landmarks.
Private Jet Hangar -- Whitewind 2000 | 35,000 sf
Location :
Dorval, Quebec
Dorval, Quebec
Contract delivery :
The design and construction of this private jet hanger completed by Reliance is capable of fitting two Global Express aircraft or one larger Boeing aircraft. Fire suppression requirements mandated the construction of an independent 250,000 US gallon underfloor storage water reservoir. Clearance for airplanes required a 50'-0" high clear steel structure and a 150'-0" by 45'-0" high motorized door complete with heated tracks and heated exterior concrete apron.
Zellers 1993 - 2000 | 12 stores total sf approx. 120,000
Location :
Quebec, Quebec
Quebec, Quebec

Contract delivery :
Design Build, Fixed Price
Design Build, Fixed Price
Reliance worked with the Zeller’s parent company – The Hudson’s Bay Company which is the oldest company in North America;to build three new stores and enlarge and renovate a total of nine existing Zellers stores throughout Quebec. Acting as team leader, Reliance directed logistics and design professionals in order to ensure that existing Zellers retail stores remained operational throughout the entire construction process.
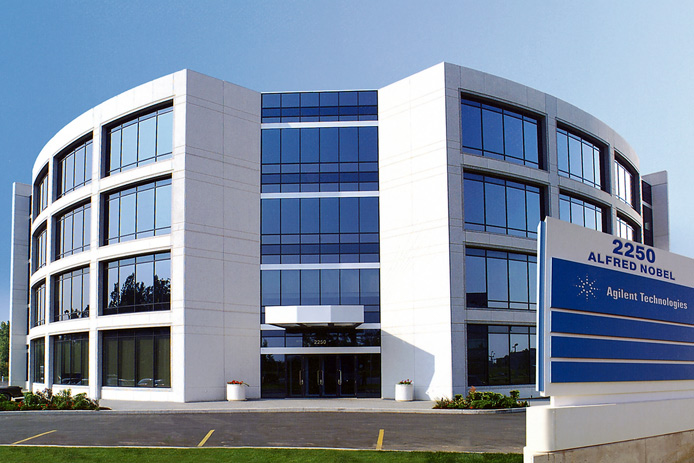
Agilent Technologies 2001 | 60,000 sf
Location :
Montreal, Quebec
Montreal, Quebec

Contract delivery :
This 4-storey, 60,000 square foot, multi-tenant office building’s interior architectural design consists of finished office space and boardrooms integrated with specialized laboratory areas and isolation chambers for medical testing of gas components.
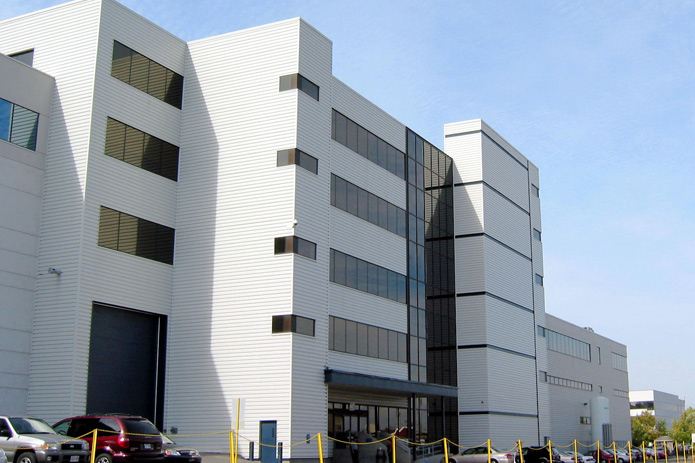
CAE Electronics 2001 | 142,000 sf
Location :
St. Laurent, Quebec
St. Laurent, Quebec

Contract delivery :
Construction Management
Construction Management
Project included expansion of existing facility and addition of new floors on top of the original structure. Existing rooftop equipment was removed and relocated to the new roof while maintaining conditioning of occupied space below 24 hours a day. Dynamic load of flight simulators required construction of 18" and 24" independentslabs in some locations. Installation of mobile cranes, and mechanical and electrical systems were required for support and monitoring of the flight simulators.
Dollarama 1 2001 | 336,000 sf
Location :

Contract delivery :
Construction Management, Design Build Mechanical
Construction Management, Design Build Mechanical
Dollarama's continuing expansion and opening of retail stores throughout Eastern Canada created a need for an abundant amount of warehouse space in the region. Reliance's role on the project began at the land acquisition stage, consulting on layout and land use/value and soils review. Subsequently, Reliance advised on value engineering, budgeting, design input for construction methods and scheduling. This distribution center of 336,000 sf includes 18 overhead doors and loading docks, 30'-0" clear high structure, and was completed on an extremely fast-track basis in just 3 months.
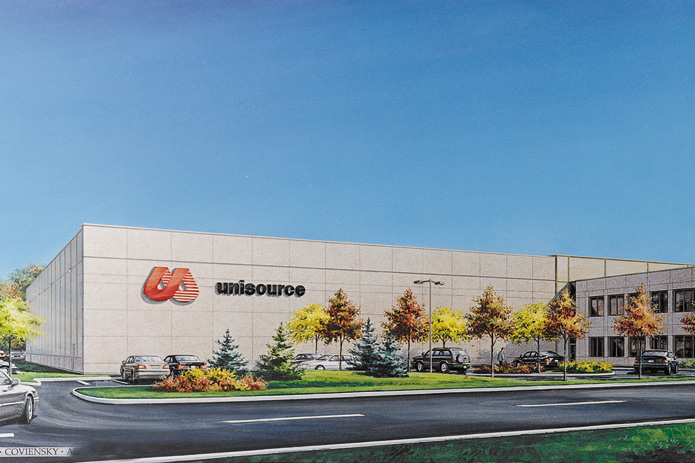
Unisource 1999, 2001 | 240,000 sf
Location :
Lachine, Quebec
Lachine, Quebec
Contract delivery :
A 40,000 sf head office and 200,000 sf high volume distribution center including 30 overhead doors, explosion proof room, 32'-0" clear high structure, and a 10" slab on grade.


