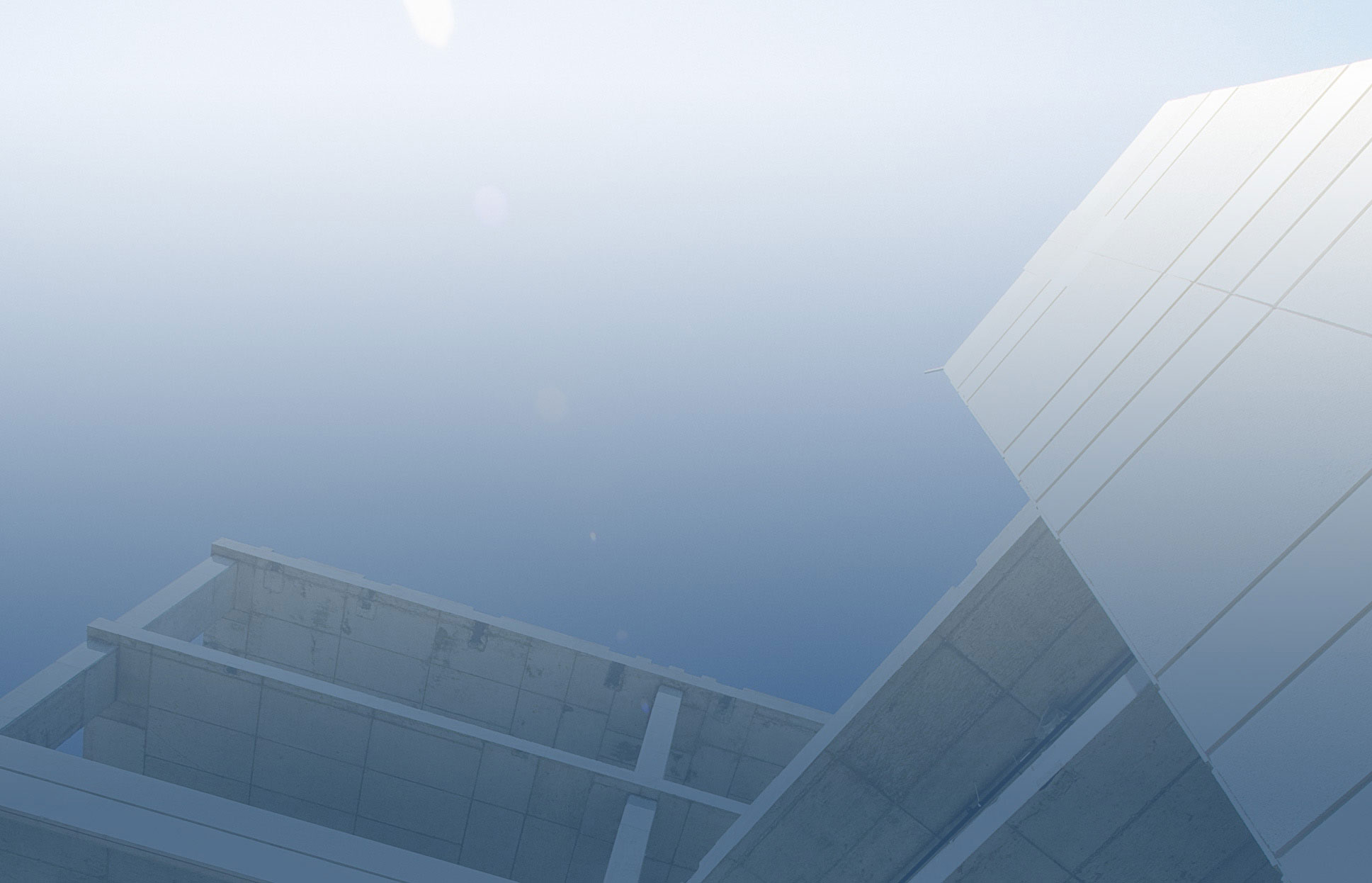Projects | All projects
| Sort by: | year | square footage |
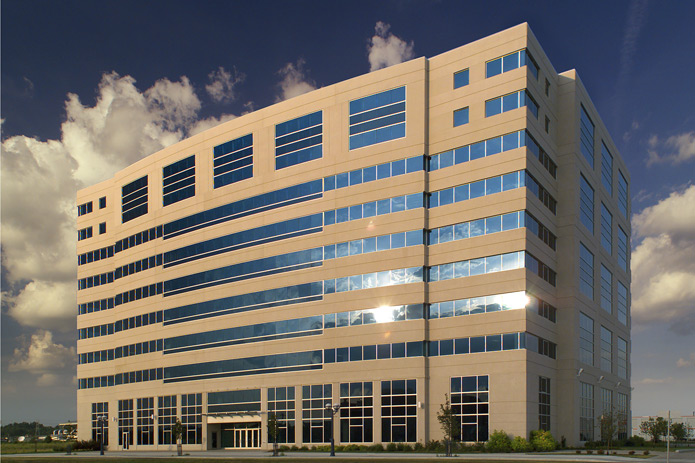
Public Works and Government Services Canada 2003 | 364,000 sq.ft.
Location :
Gatineau, Quebec
Gatineau, Quebec

Contract delivery :
Design Build, Fixed Price
Design Build, Fixed Price

A 10 storey office building totaling 364,000 SF of gross constructed area built on a design-build basis for Alexis Nihon Group including the tenant fit-up work for the Canadian Government Department of Public Works. The building includes 7 elevators and a precast/glass façade and features energy consumption that is 45% less than the Model National Energy Code for Buildings. In March 2003, the building was selected as a candidate for the Canadian Design Build Institute’s Annual Design-build competition.
Novartis 2003 | 140,000 sf
Location :
Montreal, Quebec
Montreal, Quebec
Contract delivery :
Fixed Price
Fixed Price
The new Canadian head office for Novartis Pharmaceuticals, features 140,000 square feet of finished office space including a state of the art, independently constructed basement computer room complete with a FM-200 system and stand-alone Liebert units, a cafeteria including a full commercial kitchen, fitness center and a modern conference and training center.
Marché de l'Ouest 2003 | 10,000 sq.ft
Location :
D.D.O., Quebec
D.D.O., Quebec
Contract delivery :
Fixed Price
Fixed Price
Construction of a canopy to existing complex in order to accomodate agricultural/food exterior market.
Canada Post Downtown Montreal Distribution Center 2003 | 86,000 sf
Location :
Montreal, Quebec
Montreal, Quebec

Contract delivery :
Fixed Price
Fixed Price
New 86,000 square foot mail sorting facility, handling all of downtown Montreal’s mail, built for Canada Post, Canada’s national mail carrier.
Volkswagen Park Avenue 2002 | 22,000 sf
Location :
Brossard, Quebec
Brossard, Quebec

Contract delivery :
Design Build Mechanical, Fixed Price
Design Build Mechanical, Fixed Price
This project required the demolition of an existing car showroom and reconstruction of new one, including the renovation of the existing parts area, service department and administrative offices totaling 22,000 square feet.
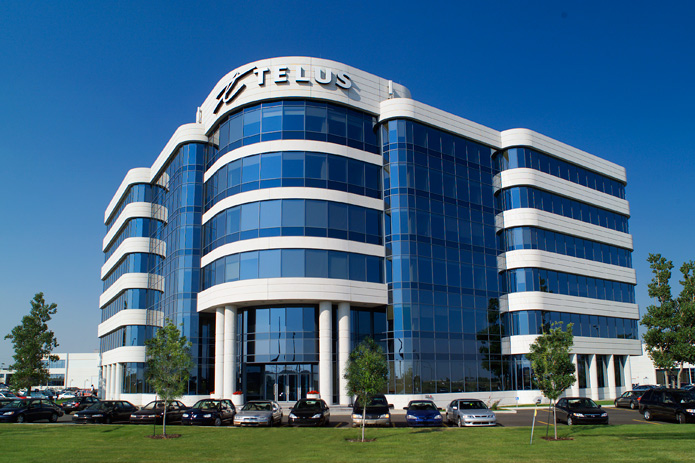
Telus 2002 | 156,000 sf
Location :
St. Laurent, Quebec
St. Laurent, Quebec

Contract delivery :
Fixed Price
Fixed Price
Part of Liberty Industrial Park, this 156,000 square foot concrete structure, built as a head office for Telus Canada, includes a 24,000 square foot underground parking facility, a call centre, administrative offices, a full cafeteria, conference facilities and classrooms.
Sofitel Hotel 2002 | 226,000 sf
Location :
Montreal, Quebec
Montreal, Quebec

Contract delivery :
Construction Management
Construction Management
The office building at 1155 Sherbrooke West was converted into a four star hotel operated by Sofitel, a French hotel operator of luxury hotels. The entire building's finishes and mechanical/electrical systems were stripped and discarded, leaving only the building's structure. New mechanical, electrical and life safety systems were installed to accommodate hotel room occupancy. An elaborate curtain wall skin and new extensions were added to the building to upgrade its aesthetics and provide meeting room and conference centre space. Construction also included a complete main kitchen for service to 258 rooms and 8,000 square feet of banquet facilities / meeting room space. The total square footage of the building, upon the project's completion was 226,000 square feet.
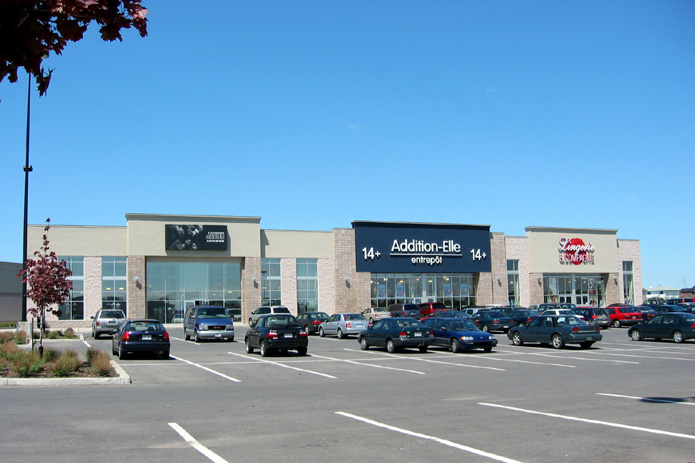
Rio-Can Center 2002 | 230,000 sf
Location :
Kirkland, Quebec
Kirkland, Quebec

Contract delivery :
Construction Management, Design Build
Construction Management, Design Build
Construction of a new 230,000 sf multi-retail shopping facility spread over 5 pavilions including full site construction. Full site services were extended to three restaurant pavillions, and tenant fit-up of Winners and Business Depot were completed.
Pfizer 1999, 2002 | 100,000 sf
Location :
Kirkland, Quebec
Kirkland, Quebec

Contract delivery :
Construction Management
Construction Management
Construction activities at Pfizer's Canadian head offices wereperformed in phases, without interruption at any time to the office environment. The first phase, totaling 75,000 sf of new construction and completed in 1999, consisted of 3 new office levels including one level below grade with a 3 storey atrium including a large skylight. In 2001 Reliance was retained to add a 25,000 sf4th storey above the 1999 office building including a new skylight. The last phase, completed in 2002, involved the renovation of the reception area, drop-off area and new landscaping; the office remained in full operation during the expansion.
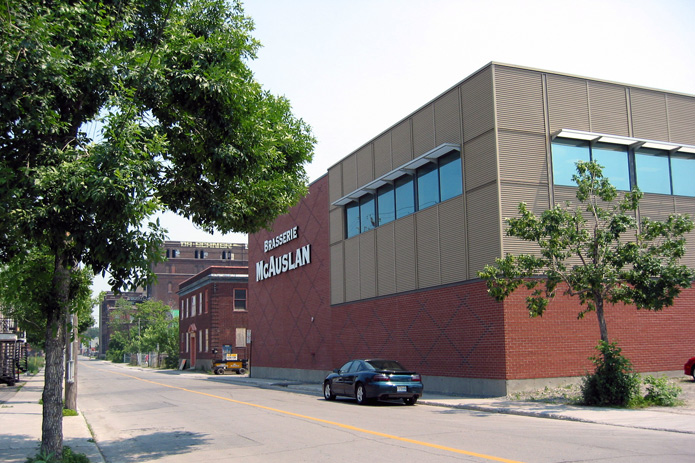
McAuslan Brewery 2002 | 41,000 sf
Location :
Montreal, Quebec
Montreal, Quebec

Contract delivery :
Design Build, Fixed Price
Design Build, Fixed Price
Work began with site decontamination in accordance with environmental laws, and extensive water treatment system for water using in brewing process. Installation of underground sedimentation tanks, piping and treatment tanks was done underground in order to allow space for large fermentation tanks sitting on a thickened reinforced slabs on grade;up to 24" in some areas.


