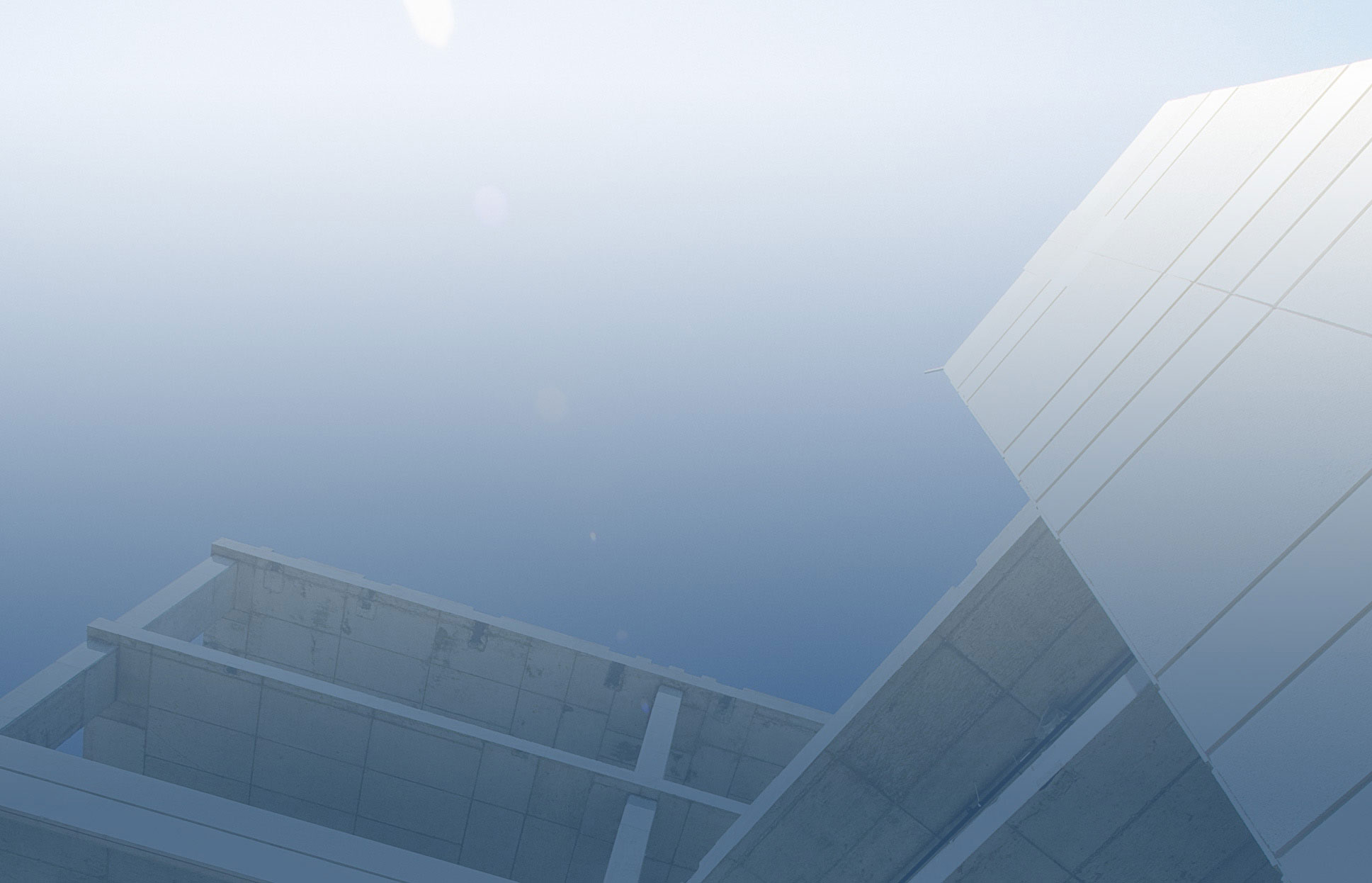This 8 month long, $35M turn-key project was
constructed for the developer Aeroterm to house air cargo tenants such as Air
Canada, Mercury, and Schenker. The project consists of 2 buildings, sitting on
approximately 1,000,000 sf of land, with exterior envelopes consisting of
precast concrete, curtain wall and prefabricated insulated metal panels. The
careful selection of materials for the exterior wall was primarily based on the
period during the year in which the work was to be executed. The sitework
included large parking areas, loading docks and roads circulating on the air
side to transport cargo to and from aircraft. Over 60,000 sf of administrative
areas were fit up for tenants to manage the cargo, including special provisions
for conveyors, scales, specialized equipment and cold rooms.
Projects | All projects
| Sort by: | year | square footage |
North Cargo Village 2009 | 330,000 sq.ft.
Location :
Dorval, Quebec
Dorval, Quebec
Contract delivery :
Construction Management
Construction Management
Lexus 2009 | 18,000 sf
Location :
Ste. Julie, Quebec
Ste. Julie, Quebec

Contract delivery :
Renovation and extension of a Lexus dealership in Ste. Julie, Quebec. The project included taking down interior and exterior walls to accommodate a new showroom, added wash bays and service bays, as well as an extended mezzanine. Work was completed on budget and ahead of schedule.
Child Psychiatry Facility at the Jewish General Hospital 2009 | 33,000 sf
Location :
Montreal, Quebec
Montreal, Quebec

Contract delivery :
Construction Management
Construction Management

This new 3-storey building of 33,000 square feet was designed for child psychiatric hospital patient services including areas such as classrooms, consultation rooms, a gymnasium and an exterior playground. Reliance acted as the electrical and mechanical design-builder, taking responsibility for the design of sprinklers, HVAC and plumbing systems. The hospital`s energy management goals were met by using an innovative and efficient energy design, including the use of geothermal wells.
Bell Canada Head Office 2009 | 1,850,000 sq.ft.
Location :
Nun's Island, Quebec
Nun's Island, Quebec

Contract delivery :
Design Build Mechanical, Fixed Price
Design Build Mechanical, Fixed Price


This project is the Corporate Headquarters for Canada's national phone carrier. Reliance's mandate began prior to the selection of the consulting engineers, with Reliance acting as master team leader and design-builder. All budgeting, scoping and value engineering was performed by Reliance prior to the completion of design drawings. Initially, Reliance's mandate included the construction of 1,200,000 square feet of gross constructed area of building and a tenant fit up of 570,000 square feet, to be completed within an 18 month fast-track schedule. Reliance's mandate was increased to include Phase II, consisting of an additional 440,000 square feet of gross constructed area, containing 200,000 square feet of below grade parking and 240,000 square feet of additional finished space above grade. The project was designed as a LEED certified (Leadership in Environmental and Energy Design) campus site for 4,600 employees, comprising three architectural precast/curtain wall office buildings of 4, 5 and 8 storeys all interconnected by glazed atriums for Phase I, and two precast/curtain wall buildings of 5 and 3 storeys interconnected by an atrium for Phase II. The ground floors are designed to include retail spaces replicating a city core environment surrounded by a fully landscaped interior courtyard of 200,000 square feet complete with walking paths and an outdoor amphitheater. The complex also includes a 2 storey cafeteria in phase I and a 9,000 square foot cafeteria in Phase II, a gym and spa, a day care center, 3 atriums of 3 and 4 storeys, 27 elevators, 20,000 square feet of state of the art conference and training center space, high level security systems and an elaborate automated temperature and environmental control system. Parking for 2,150 cars, totaling 800,000 square feet, is constructed underneath the entire campus.
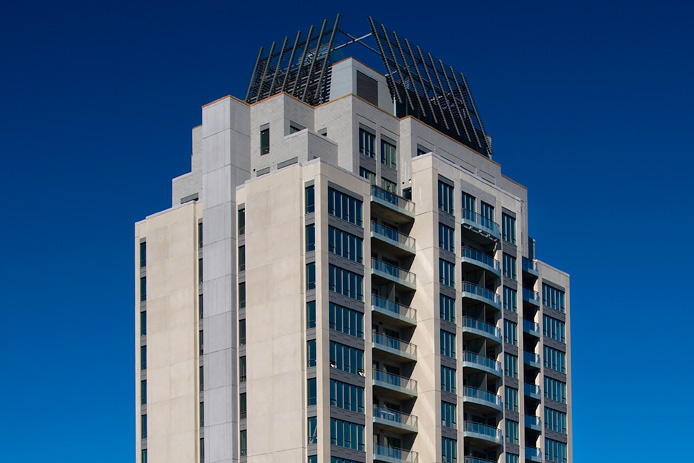
90 George St. 2007 | 330,000 sf
Location :
Ottawa, Ont., Ontario
Ottawa, Ont., Ontario

Contract delivery :
Fixed Price
Fixed Price
This 330,000 square foot 26-storey downtown high-rise luxury condominium development in Ottawa, Ontario, Canada consists of 104 luxury condo units, including 4 penthouses, three floors of commercial / retail and 4 storeys of underground parking. All units include hardwood floors, 4 pipe fan coil units, custom hardwood kitchens with granite countertops and high end plumbing fixtures.
Walmart 1994 - 2012 | 32 stores ea. around 125,000 sf
Location :
Quebec & Ontario
Quebec & Ontario

Contract delivery :
Fixed Price
Fixed Price
Reliance has built and/or renovated twenty-seven Wal-Mart stores between 1994-2012 in eastern Ontario, and throughout Quebec. Wal-mart continues to be one of Reliance’s biggest clients. Stores range from the standard prototype 105,000 square foot store to the Canadian Super Wal-Mart stores including full service tire and auto centers, refrigerated areas for frozen foods and upgraded architectural features totaling 160,000 square feet.
Dollarama 4 - Head Office 2008 | 428,000 sq.ft.
Location :
Montreal, Quebec
Montreal, Quebec

Contract delivery :
Construction Management, Design Build Mechanical
Construction Management, Design Build Mechanical

Dollarama's three storey head office, built in 2008, includes 428,000 square feet of constructed area consisting of a 28’-0” clear, 326,000 square foot warehouse, a 72,000 square foot head office and a 30,000 square foot underground parking garage. The offices and underground parking are all designed with an innovative energy design in mind, complete with a Hydronic Hybrid Heat Pump (HHHP) system, utilizing geothermal wells supplemented by a cooling tower to generate condenser water for heat pumps.
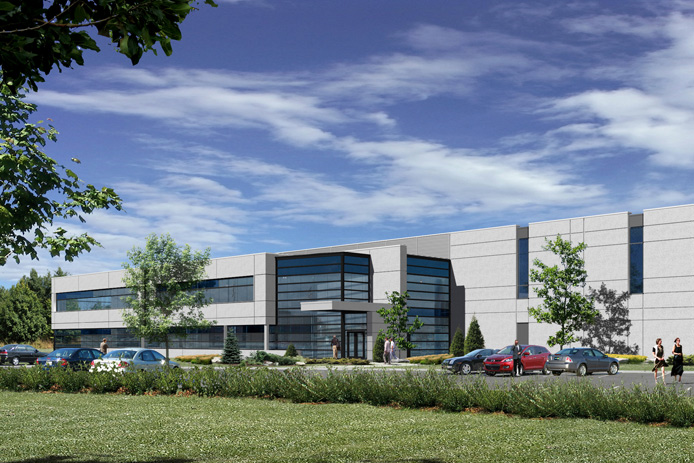
19700 Clark Graham 2008 | 125,000 sq.ft
Location :
Baie d'Urfe, Quebec
Baie d'Urfe, Quebec
Contract delivery :
Design Build, Fixed Price
Design Build, Fixed Price
Construction of a two storey industrial facility including 13,000 sf of office space and 112,000 sf of 32' 0" clear warehouse space. Project was built for the possibility of a future expansion of 149,000 sf. The building includes 12 loading docks and one garage door as well as a slab on grade capable of supporting heavy loads. The building is equipped with ESFR sprinkler system and is built with access to railroad.
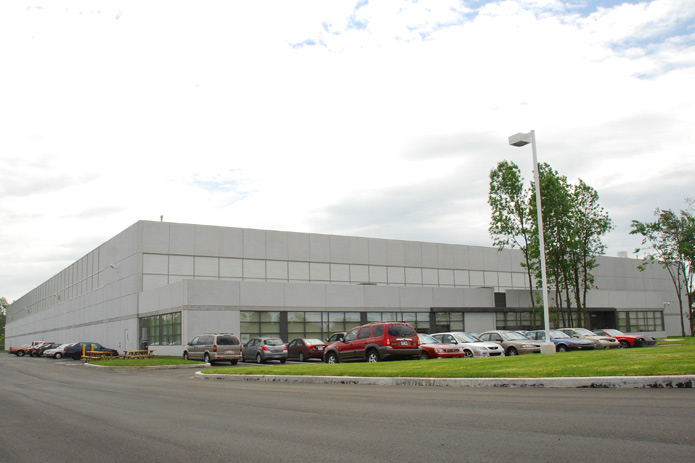
Tyco 2007 | 121,000 sf
Location :
Baie d'Urfe, Quebec
Baie d'Urfe, Quebec
Contract delivery :
Design Build, Fixed Price
Design Build, Fixed Price
Warehouse built with 32'-0" clear structure, including 15 hydraulic loading docks, one drive-in dock and one compactor door. Also included in the building is 7,200 SF of office and the possibility of accomodating a second floor.
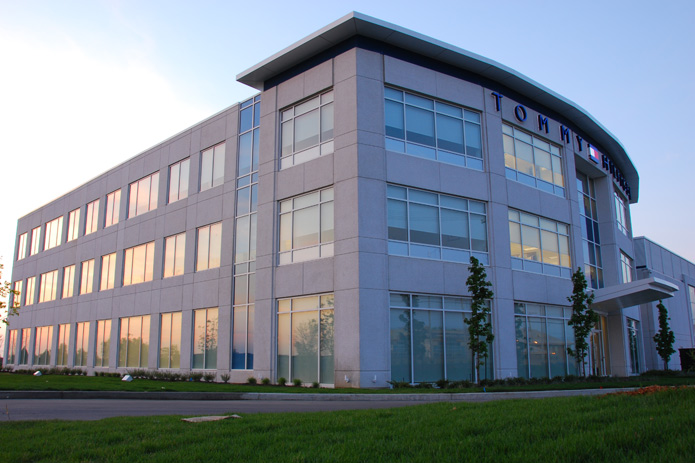
Tommy Hilfiger 2007 | 180,000 sf
Location :
Montreal, Quebec
Montreal, Quebec

Contract delivery :
Fixed Price
Fixed Price
New Canadian headquarters for Tommy Hilfiger which includes high end offices of 45,000 square feet on 3 floors, a full working cafeteria, showrooms, an ornate lobby,135,000 square foot of 32'-6" clear warehouse and a 15,000 square foot private underground parking garage. The exterior front façades are composed of architectural concrete with exposed white aggregate panels and energy efficient glazed curtainwall sections.


