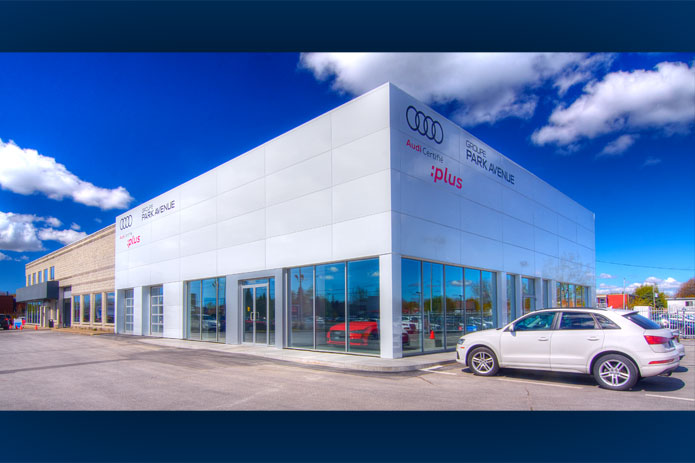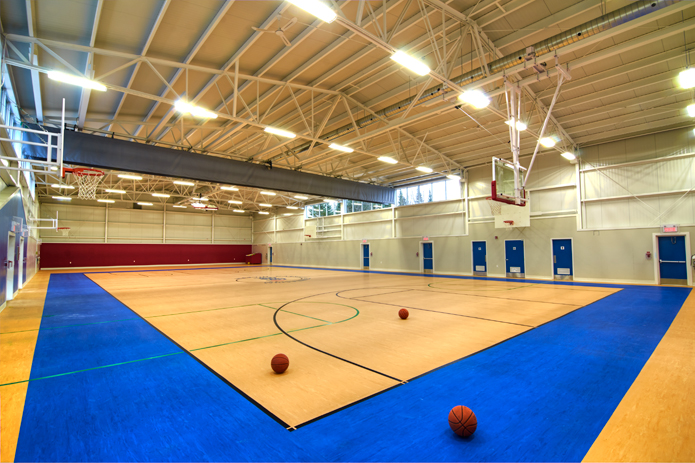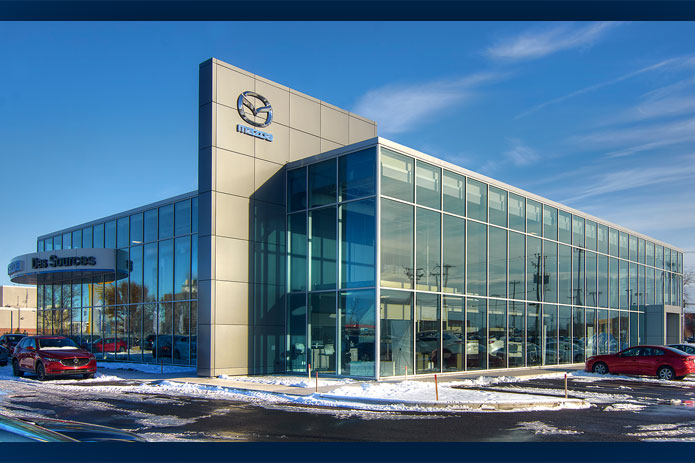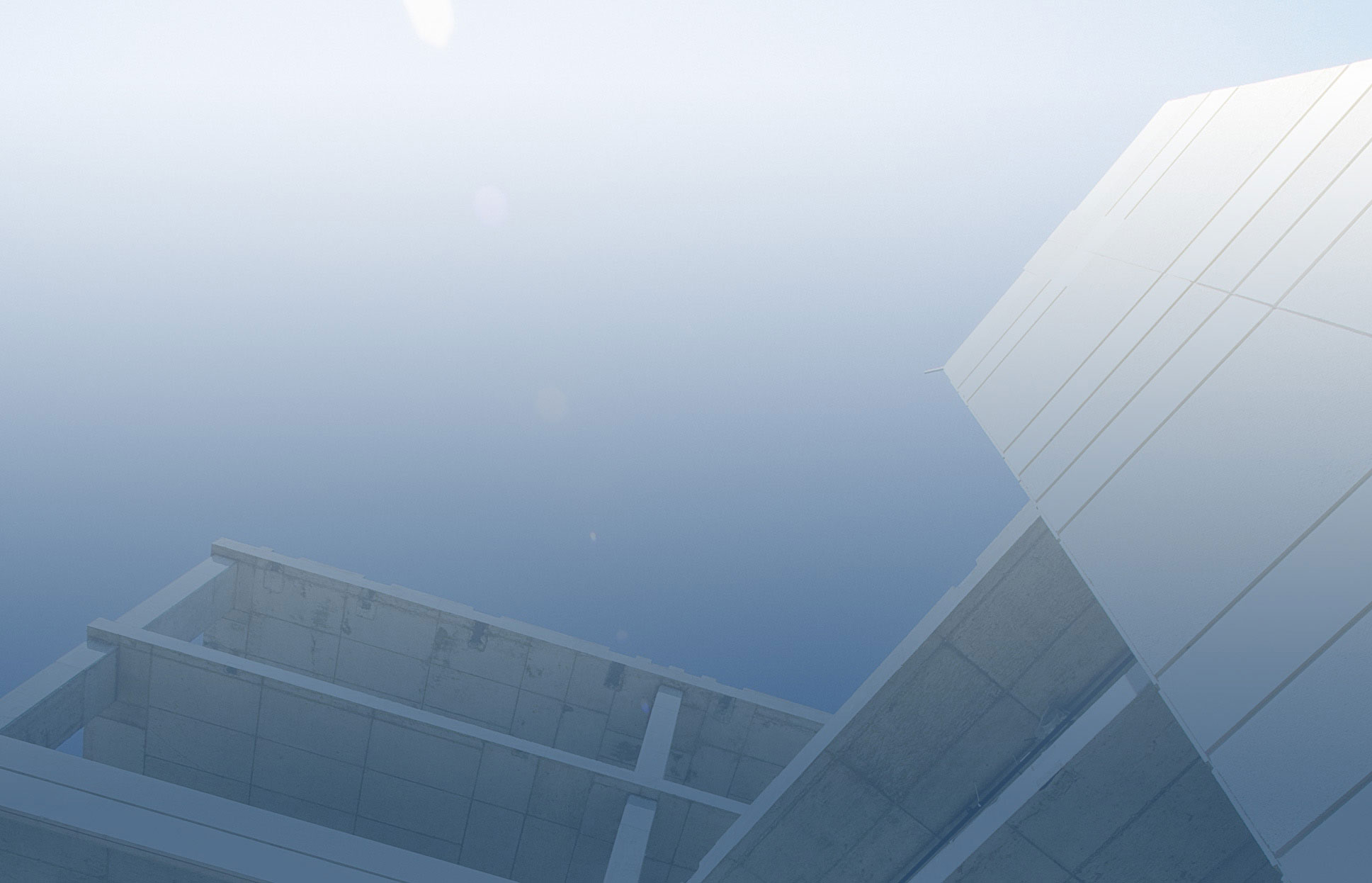The
second phase of the famed residential Tour des Canadiens project, located just
south of the first phase, includes a 55 storey, 716,000 sq.ft. tower featuring 590
residential units. The building’s amenity spaces, conceived with Montreal’s
downtown energy and vibrancy in mind, include an interior rooftop skylounge, an
indoor/outdoor pool, and a wine bar and wine cellar.
Additionally, the building sits on 55,000 sq.ft. of land, designed as an urban
park, complete with an overhead bridge connection across St. Antoine St.,
connected into the Bell Centre and the Montreal Underground City.
Projects |
Tour des Canadiens 2 2019 | 700,000 sf
Location :
Montreal, Quebec
Montreal, Quebec
Contract delivery :
Construction Management
Construction Management
435 René-Lévesque Under construction | 1 sf
Location :
Montreal, Quebec
Montreal, Quebec
Contract delivery :
Construction Management
Construction Management
Located in the heart of Montreal's entertainment district in the downtown area, 455 Rene-Levesque will consist of two impressive residential towers, the first composed of 36 floors and the second 45 floors, with a total of 820 rental units. The project will achieve a dual design by being in harmony with one of Montreal's oldest Church to its north, while still matching with the modern downtown atmosphere with its glass design and slightly tilted architecture. The building's surroundings will include the Quartier des Spectacles, two metro stations, and bus and train stations. These two buildings will become important Montreal landmarks, and will be joining the rest of the sky scrapers in the downtown core which have helped shape the beauty and splendor of the city.

Audi La Prairie 2017 | 4,000 sf
Location :
LaPrairie, Quebec
LaPrairie, Quebec
Contract delivery :
Construction Management
Construction Management
This Audi car dealership is the third in Canada to
incorporate the official Audi signature. Located on the south shore of Montreal
in LaPrairie, it features a 3,265 sf showroom and a new vehicle delivery area
of 840 sf., and was completed in a mere 8 weeks.

Camp Gynasium 2014 | 10,000 sf
Location :
Lanthier, Quebec
Lanthier, Quebec
Contract delivery :
Construction Management
Construction Management
This project was the end result of the conversion of an antiquated unheated and uninsulated Butler building with asphalt flooring into a state of art camp gymnasium complete with LED lighting, new windows and exterior envelope, new fresh air and A/C systems, rubberized gym flooring and new washrooms. The gym serves as a recreational and multi-function facility for a children's sleep-away camp in the Laurentian mountains of Quebec.
Dynamite 2014 | 12,000 sq.ft.
Location :
Mont-Royal, Quebec
Mont-Royal, Quebec
Contract delivery :
Construction Management
Construction Management
The project consisted of the construction of a
12,000 sf atrium and cafeteria space. The atrium is constructed of 13 parralam
wood arches supporting a high performance clear glass curtain wall system. The
curtain wall roof was designed to act as an expansion joint to take the
different movements of the two buildings that the atrium is bridging.
Decarie Motors 2018 | 12,500 sf
Location :
Montreal, Quebec
Montreal, Quebec
Contract delivery :
Construction Management
Construction Management
Demolition and renovation of an existing dealership to meet
the new design requirements of Land Rover and Jaguar totaling12,500 sf and including
a complete new showroom.

Mazda Des Sources 2017 | 16,000 sf
Location :
Dorval, Quebec
Dorval, Quebec
Contract delivery :
Construction Management
Construction Management
Located in Dorval, this new dealership of 16,000 sf includes an 8 service bays garage, an alignment stop, and two wash bays. The envelope is composed of curtain wall, aluminium composite panels, and corrugated metallic coating while the main showroom features a reflective ceramic wall and suspended ceiling panels held by aircraft cables.
4469 Ste-Catherine 2022 | 17,872 sq.ft.
Location :
Westmount, Quebec
Westmount, Quebec
Contract delivery :
Construction Management
Construction Management
4469 Ste-Catherine
St. West is the development of a 5-storey rental building, complete with an
underground parking garage. The frontage of the building is made of Quebec St.
Marc stone and features artisan zinc sloping roof panels. The building replaces a vacant lot between two existing buildings at the
corner of Ste-Catherine Street, and Metcalfe Street in the Westmount municipality.
2033 Clark 2014 | 28,000 sf
Location :
Montreal, Quebec
Montreal, Quebec
Contract delivery :
Construction Management
Construction Management
Construction of new condominium, restoring the existing historic brick facade. Originally a two storey building, two additional storeys will be added, marrying a modern facade to the historic one below. To accommodate a new underground parking garage, underpinning of the existing facade and the neighbor's properties was necessary. The building houses 22 residential units with hardwood floors and European style kitchens.
Child Psychiatry Facility at the Jewish General Hospital 2009 | 33,000 sf
Location :
Montreal, Quebec
Montreal, Quebec

Contract delivery :
Construction Management
Construction Management

This new 3-storey building of 33,000 square feet was designed for child psychiatric hospital patient services including areas such as classrooms, consultation rooms, a gymnasium and an exterior playground. Reliance acted as the electrical and mechanical design-builder, taking responsibility for the design of sprinklers, HVAC and plumbing systems. The hospital`s energy management goals were met by using an innovative and efficient energy design, including the use of geothermal wells.


