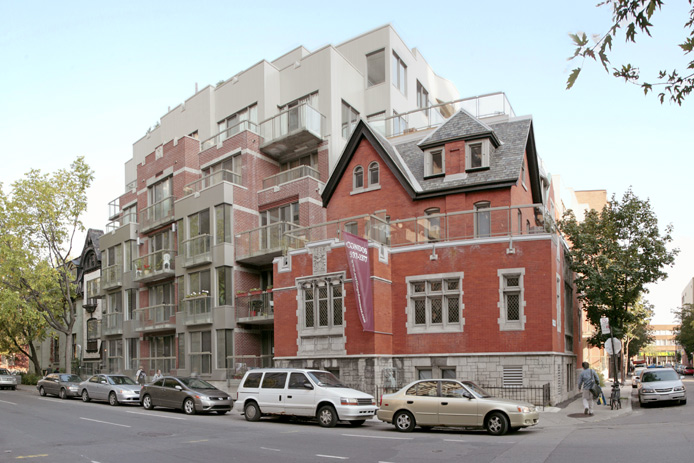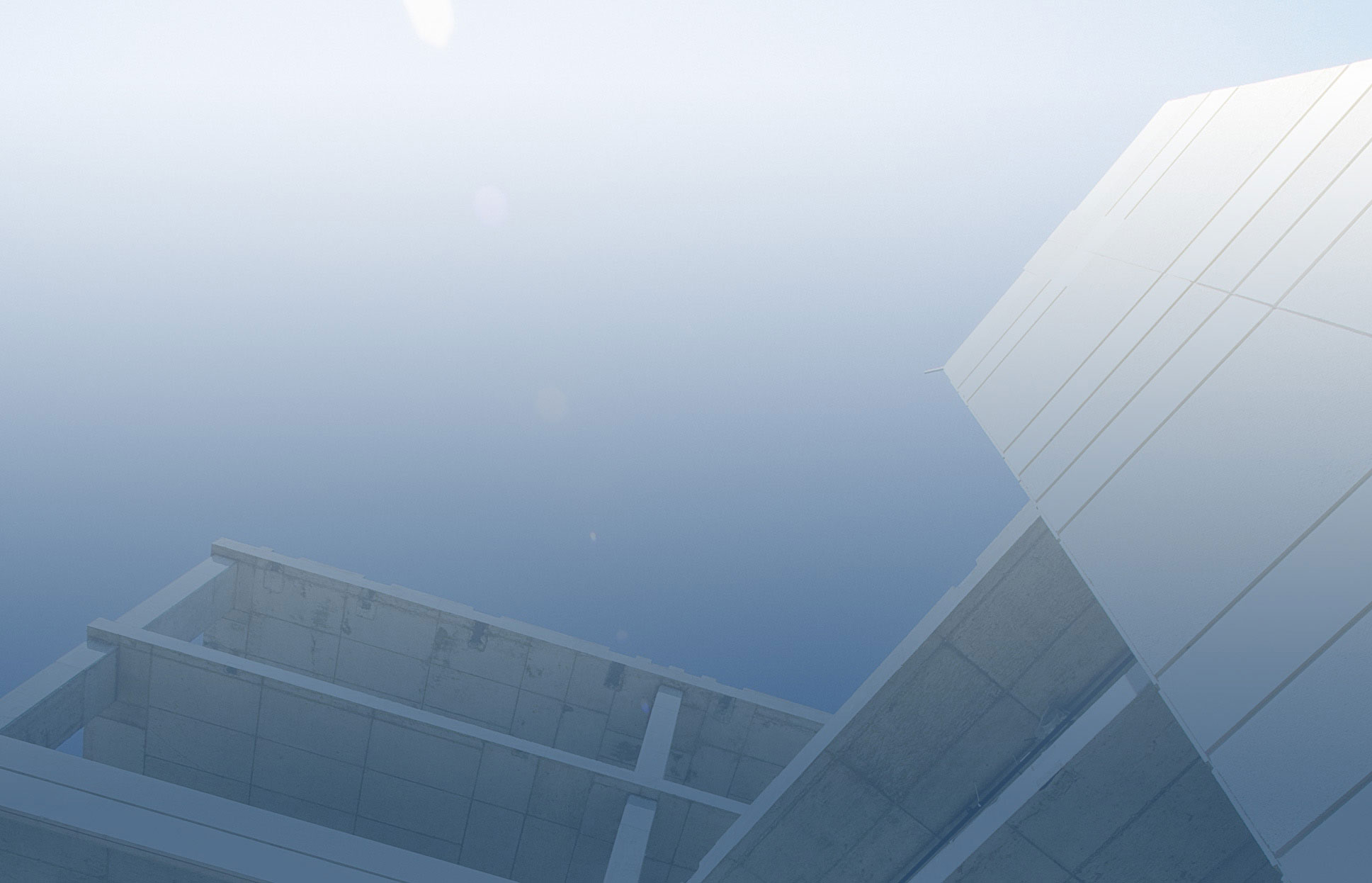Projects |
The Brick Montreal Distribution Center 2003 | 332,000 sf
Location :
Montreal, Quebec
Montreal, Quebec

Contract delivery :
Construction Management, Design Build
Construction Management, Design Build
New distribution center of 332,000 square feet for The Brick retail store chain was built to satisfy its current needs in eastern Canada. This building serves as phase I of its eastern Canada expansion plan, allowing for an additional expansion of warehouse space of 195,000 square feet. The warehouse space is fully air-conditioned, with 40'-0"clear racking height, and superflat floor slabs of Fmin 65 for an electronic wire guide racking storage system. The 10,000 square foot regional office and customer service pick-up area form the balance of the building.
Dollarama 2 2004 | 260,000 sq.ft.
Location :
Dorval, Quebec
Dorval, Quebec

Contract delivery :
Construction Management, Design Build Mechanical
Construction Management, Design Build Mechanical
Construction of two new warehouses totalling 260,000 sf utilized as a distribution center and built on fast track basis in just 3 and a half months. The warehouse has a 28' 0" clear hight and is equipped with ESFR sprinkler systems. The building is a combination of precast architectural concrete and metal siding façades.

Au Village du Musée 2005 | 60,455 sf
Location :
Montreal, Quebec
Montreal, Quebec
Contract delivery :
Construction Management
Construction Management
A 5-storey condominium development consisting of 6,000 sf of below ground parking, upgrade lobby and 47 finished luxury condo units. Reliance was responsible for completion and fit up of all 47 units according to the individual owner's requirements, including renovation to an existing building (circa 1890) configured for 5 ultra-luxurious "historic" condo units.
Époques Phase 2 2005 | 63,000 sf
Location :
Montreal, Quebec
Montreal, Quebec
Contract delivery :
Construction Management
Construction Management
A 61 unit, 63,000 square foot condo development, undertaken for Prevel in Old Montreal, Quebec. The quaint location for the project required underpinning of two existing turn-of-the-century buildings. The development includes a rooftop terrace with a “Zen” basin. All units are complete with hardwood flooring, hardwood doors and frames, and European kitchens and appliances.
Kraft Foods 2005 | 530,000 sf
Location :
Vaudreuil, Quebec
Vaudreuil, Quebec

Contract delivery :
Construction Management
Construction Management
This is a new distribution and product mixing center for Kraft Canada. All products manufactured within 100 km of Montreal are shipped directly to this facility for eventual distribution across North America. Total building size is 530,000 square feet, 30'-0" clear, including 50'-0" bays, with refrigerated and air conditioned warehouse areas. The project was designed and built in a period of less than 8 months. As a result of the weak clay soils available, piled foundations and a drained construction platform with overbuilt access roads were required. Site logistics and the construction schedule were further complicated by the fact that the foundation work occurred in the early spring season. The slab design allows for heavy floor loading and includes features such as non-corrosive metallic hardener, special floor sealers and fully filled sawcuts. The shipping and receiving docks consist of continuous depressed trenches with vertical lift levelers, with all dock equipment, overhead doors, and dock lifts fully automated and integrally connected.
La Marquise 2005 | 331,000 sf
Location :
Montreal, Quebec
Montreal, Quebec
Contract delivery :
Construction Management
Construction Management
A 13 storey condominium development consisting of 104,000 sf of below grade parking, lobby and health complex including a swimming pool and 227,000 sf of finished luxury condo units. Reliance was responsible for a complete turn-key project, including core and shell, all mechanical systems and fit up of all 113 units according to the individual owner's requirements.
Lowney's Phase I 2005 | 70,000 sf
Location :
Montreal, Quebec
Montreal, Quebec
Contract delivery :
Construction Management
Construction Management
Conversion and restoration of the 1902 Lowney’s wood structure chocolate factory (two buildings) to accommodate a new 110 unit condo development. Phase I of the development includes 1 floor of underground parking, exposed wood beams within each unit, a rooftop terrace complete with swimming pool, and contemporary finishes.
Paris Star Lofts 2005 | 175,000 sf
Location :
Montreal, Quebec
Montreal, Quebec
Contract delivery :
Construction Management
Construction Management
This 6 storey, 84 unit condo conversion from a former dye factory in Montreal's Plateau Mont-Royal district included the complete stripping ofthe building to its bare structure fora new facade of precast, balconies, brick and floor to ceiling windows. The "loft" unit concept includes european kitchens, 12'-0" exposed concrete ceilings, and high end finishes.
4220 Innes - Buildings F&J 2006 | 2 buildings, totaling 136,360 sf
Location :
Ottawa, Ontario
Ottawa, Ontario
Contract delivery :
Construction Management, Design Build
Construction Management, Design Build
This project consisted of two retail anchor buildings, totaling 136,360 square feet, within a regional “Big Box” retail shopping Center in Ottawa, Ontario, Canada. Building ‘J’ is a multi-tenant 20,000 square foot retail building that was constructed for tenants such as Second Cup and Pier 1 Imports. Building ‘F’ was designed as a big box, multi-tenant retail comprising 116,360 square feet of gross construction, custom tailored to the individual specifications of the four more prominent retailers – Winners / Home Sense, Linen ‘N’ Things, Michael’s and the LCBO.
Dollarama 3 2006 | 130.500 sq.ft.
Location :
TMR, Quebec
TMR, Quebec

Contract delivery :
Construction Management, Design Build Mechanical
Construction Management, Design Build Mechanical
Expansion of 130,500 SF of warehouse to an existing building of 200,000 SF which was completely stripped and renovated. Total square footage after expansion is 330,500 SF.


