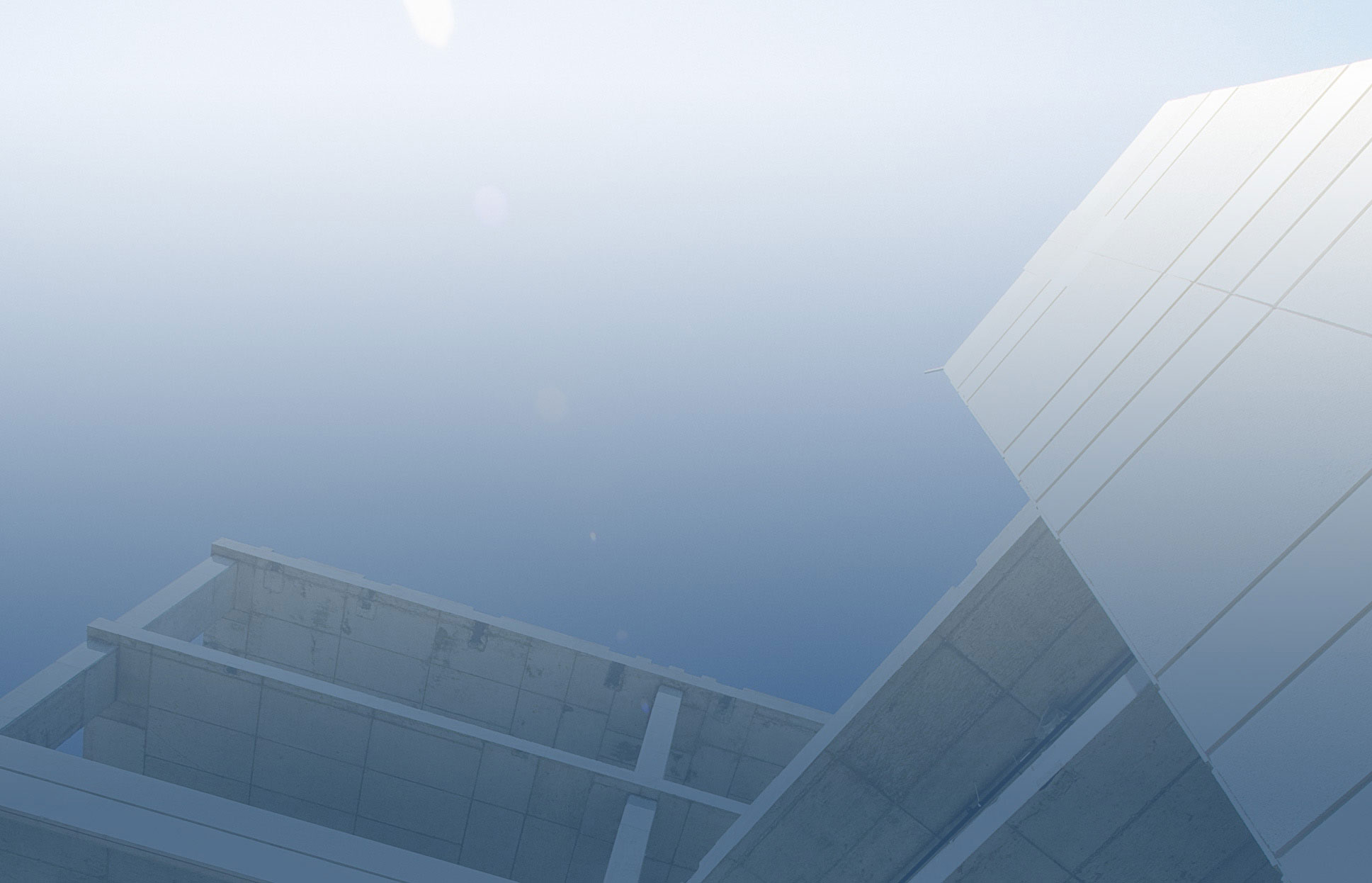Projects |
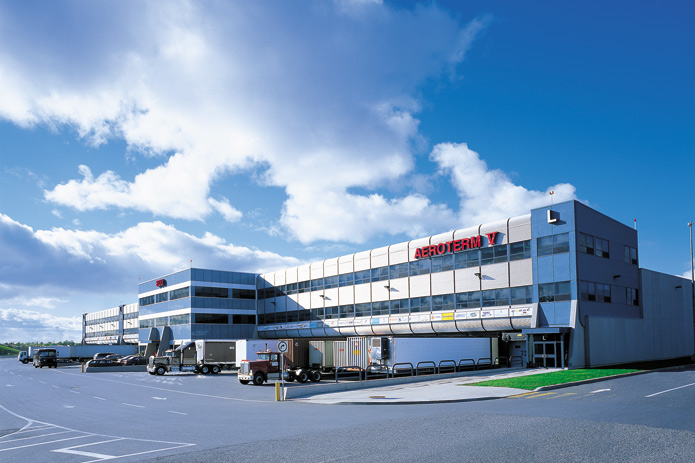
Cargo Dorval V 1997 | 205,000 sf
Location :
Dorval, Quebec
Dorval, Quebec
Contract delivery :
Construction Management
Construction Management
A 205,000 sq.ft. multi-tenant cargo warehouse facility constructed at Montreal's PierreTrudeau Internationalairport for air freight carriers. Designed, built and made fully functional in less than 8 months. The facilty was built in "fast track" mode in order to replace the existing facility at Montreal's Mirabel Airport, which was relocated to Dorval.
Howmet Aerospace 1998 | 190,000 sq.ft.
Location :
Laval, Quebec
Laval, Quebec
Contract delivery :
Construction Management, Design Build Mechanical
Construction Management, Design Build Mechanical
A 190,000 sf aluminum casting facility for an aerospace industry manufacturer. Tight tolerance levels of floors and stringent mechanical and electrical requirements were met to the exacting specifications of the manufacturer. Separate, specific environments were required for each of the different process departments.
Eaton's - Rideau Center 2000 | 250,000 sf
Location :
Ottawa, Ontario
Ottawa, Ontario
Contract delivery :
Construction Management
Construction Management
Transformation of old 250,000 s.f. Eaton's premises to upgraded Eaton Retail Store for Sears Canada including all new fixtures, concessions and interior fit-up. Job was contracted on a fast-track basis and completed in 3 months. The total cost of renovation was $12,500,000.
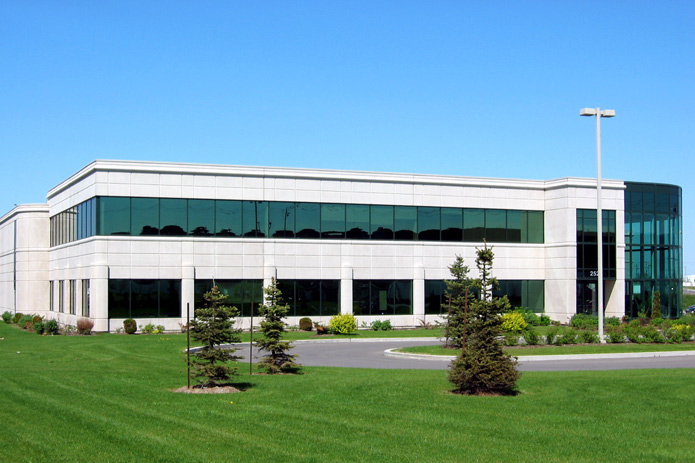
Mobilia Head Office and Warehouse 2000 | 90,000 sf
Location :
Pointe-Claire, Quebec
Pointe-Claire, Quebec

Contract delivery :
Construction Management, Design Build Mechanical
Construction Management, Design Build Mechanical
A 90,000 sf head office and warehousing facility for The Mobilia Furniture Store chain. Concrete slab met extremely stringent tolerances to allow for computer warehouse racking systems.
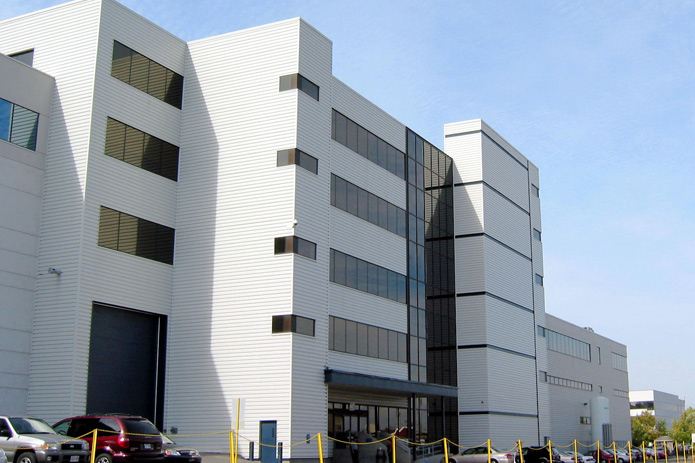
CAE Electronics 2001 | 142,000 sf
Location :
St. Laurent, Quebec
St. Laurent, Quebec

Contract delivery :
Construction Management
Construction Management
Project included expansion of existing facility and addition of new floors on top of the original structure. Existing rooftop equipment was removed and relocated to the new roof while maintaining conditioning of occupied space below 24 hours a day. Dynamic load of flight simulators required construction of 18" and 24" independentslabs in some locations. Installation of mobile cranes, and mechanical and electrical systems were required for support and monitoring of the flight simulators.
Dollarama 1 2001 | 336,000 sq.ft.
Location :
Montreal, Quebec
Montreal, Quebec

Contract delivery :
Construction Management, Design Build Mechanical
Construction Management, Design Build Mechanical
Dollarama's continuing expansion and opening of retail stores throughout Eastern Canada created a need for an abundant amount of warehouse space in the region. Reliance's role on the project began at the land acquisition stage, consulting on layout and land use/value and soils review. Subsequently, Reliance advised on value engineering, budgeting, design input for construction methods and scheduling. This distribution center of 336,000 sf includes 18 overhead doors and loading docks, 30'-0" clear high structure, and was completed on an extremely fast-track basis in just 3 months.
Ericsson 1984 - 2002 | 550,000 sf
Location :
TMR, Quebec
TMR, Quebec

Contract delivery :
Construction Management, Design Build Mechanical
Construction Management, Design Build Mechanical
Over the course of 7 consecutive years, Reliance formed an integral part of the project team acting as General Contractor for Ericsson’s North American Research and Development Center. Once completed, Reliance had built over 550,000 square feet of new construction, consisting of 4 buildings and had completely renovated 250,000 square feet of existing space. Each building included separate underground parking linked by underground tunnels. All office areas were constructed to Class ‘A’ specifications and included details such an open atrium, a cafeteria with a full commercial kitchen and recreational facilities. All phases of the project were executed on a fast track basis.
Pfizer 1999, 2002 | 100,000 sf
Location :
Kirkland, Quebec
Kirkland, Quebec

Contract delivery :
Construction Management
Construction Management
Construction activities at Pfizer's Canadian head offices wereperformed in phases, without interruption at any time to the office environment. The first phase, totaling 75,000 sf of new construction and completed in 1999, consisted of 3 new office levels including one level below grade with a 3 storey atrium including a large skylight. In 2001 Reliance was retained to add a 25,000 sf4th storey above the 1999 office building including a new skylight. The last phase, completed in 2002, involved the renovation of the reception area, drop-off area and new landscaping; the office remained in full operation during the expansion.
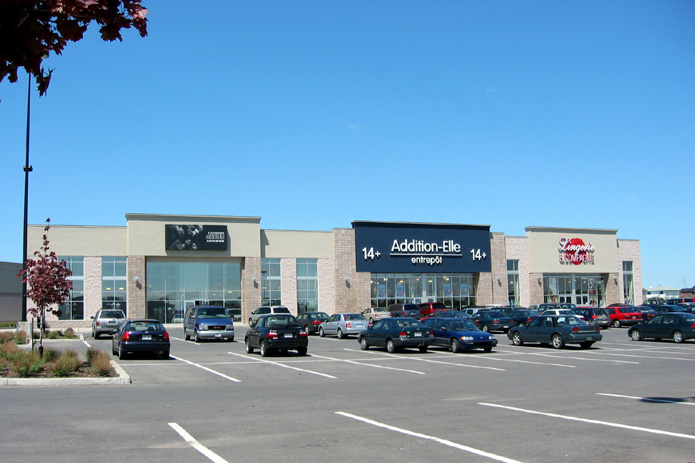
Rio-Can Center 2002 | 230,000 sf
Location :
Kirkland, Quebec
Kirkland, Quebec

Contract delivery :
Construction Management, Design Build
Construction Management, Design Build
Construction of a new 230,000 sf multi-retail shopping facility spread over 5 pavilions including full site construction. Full site services were extended to three restaurant pavillions, and tenant fit-up of Winners and Business Depot were completed.
Sofitel Hotel 2002 | 226,000 sf
Location :
Montreal, Quebec
Montreal, Quebec

Contract delivery :
Construction Management
Construction Management
The office building at 1155 Sherbrooke West was converted into a four star hotel operated by Sofitel, a French hotel operator of luxury hotels. The entire building's finishes and mechanical/electrical systems were stripped and discarded, leaving only the building's structure. New mechanical, electrical and life safety systems were installed to accommodate hotel room occupancy. An elaborate curtain wall skin and new extensions were added to the building to upgrade its aesthetics and provide meeting room and conference centre space. Construction also included a complete main kitchen for service to 258 rooms and 8,000 square feet of banquet facilities / meeting room space. The total square footage of the building, upon the project's completion was 226,000 square feet.


