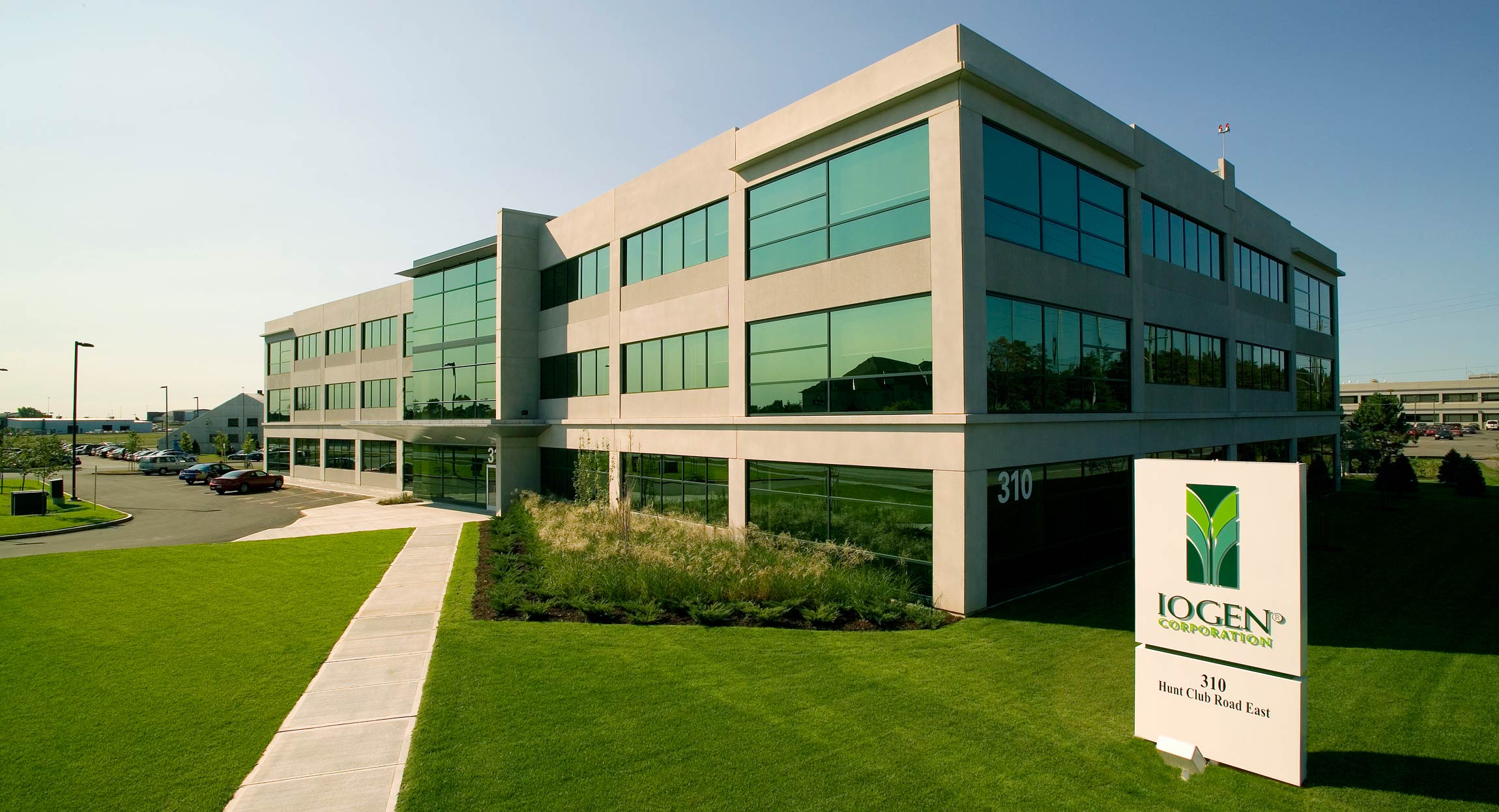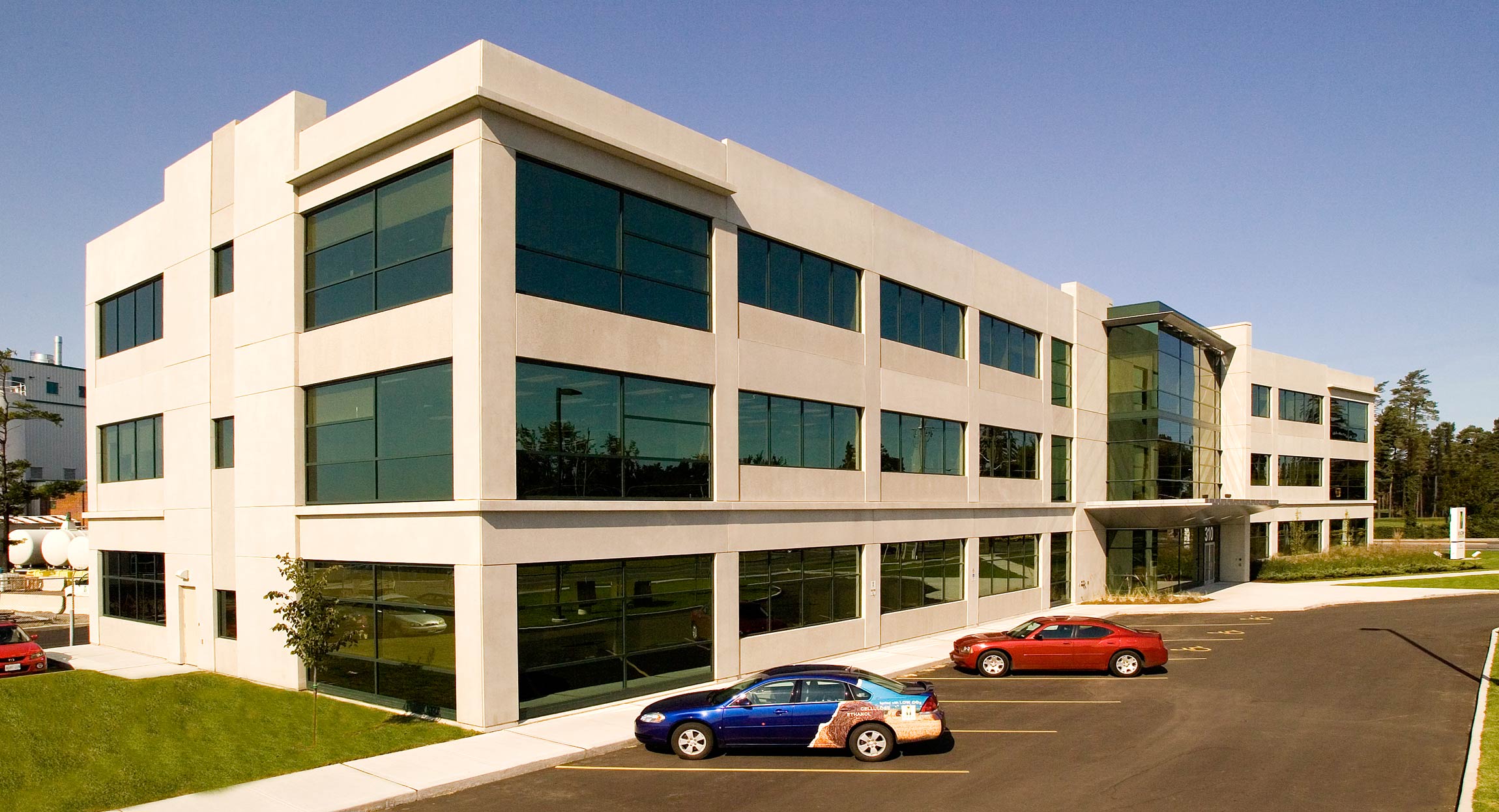Location :
Ottawa, Ontario
Ottawa, Ontario

Contract Delivery:
Construction Management
Construction Management
New office and lab facility located in Ottawa for Iogen Corporation, consisting of a 3 storey concrete structure totalling 57,000 sf, of which 12,000 sf is allocated to to laboratories. The building's design includes provisions for vertical/horizontal expansion of an additional 23,000 sf. Our participation on this project began day 1 during initial lease negotiations through the entire design stage and finally through the construction period.

