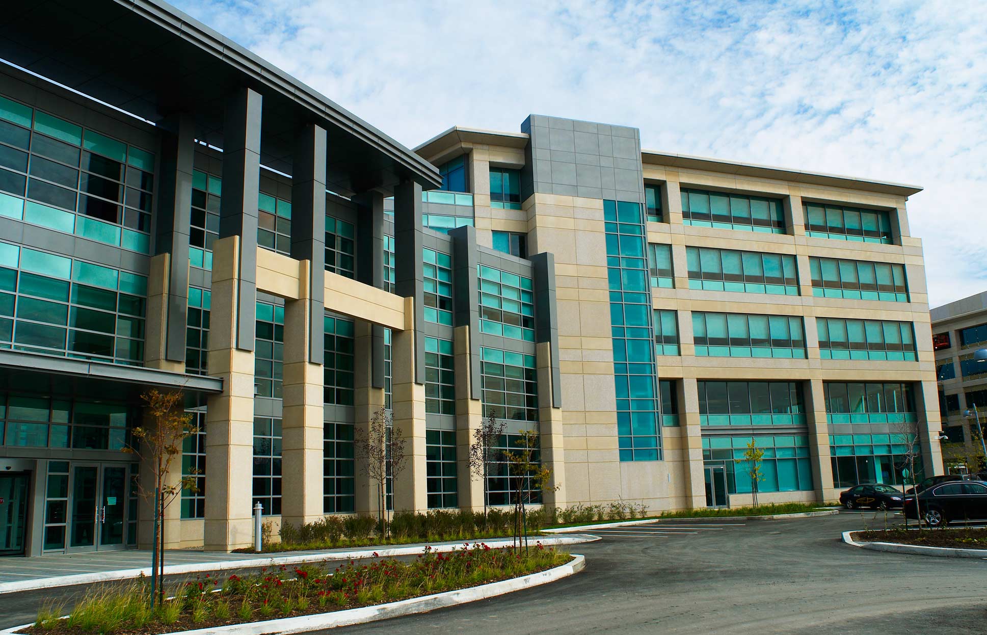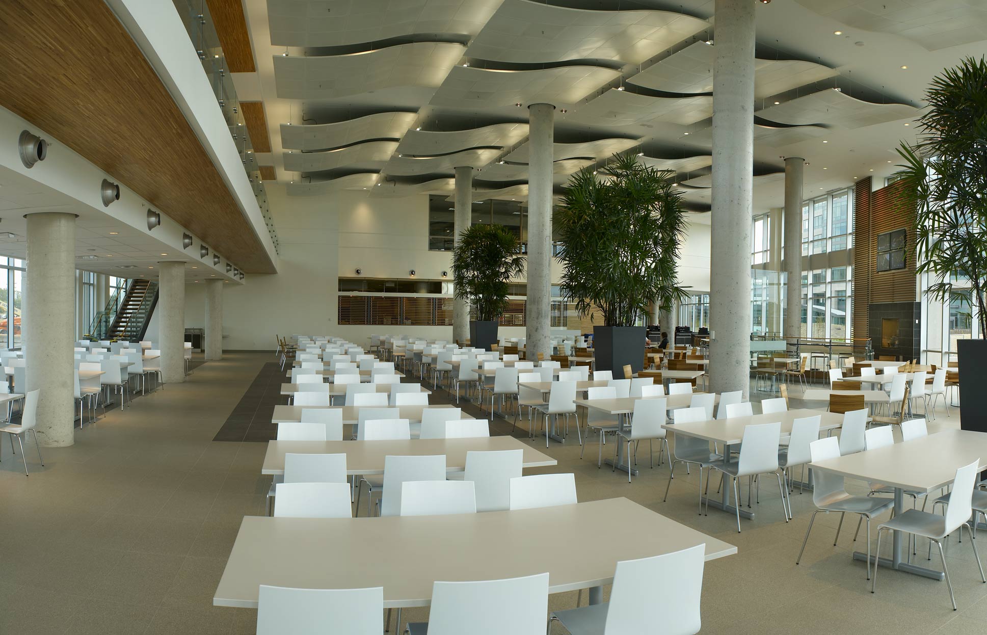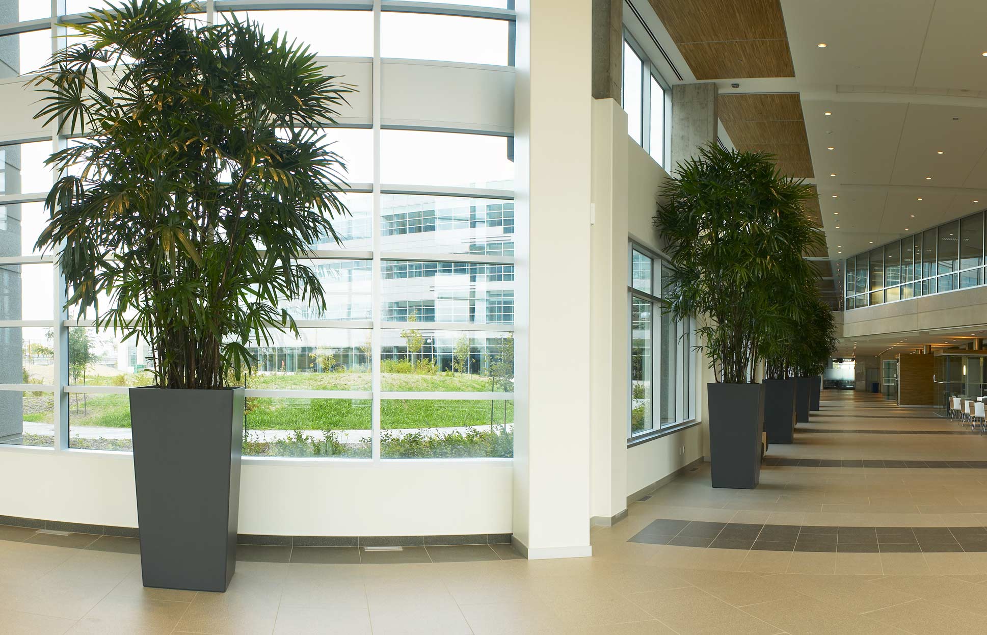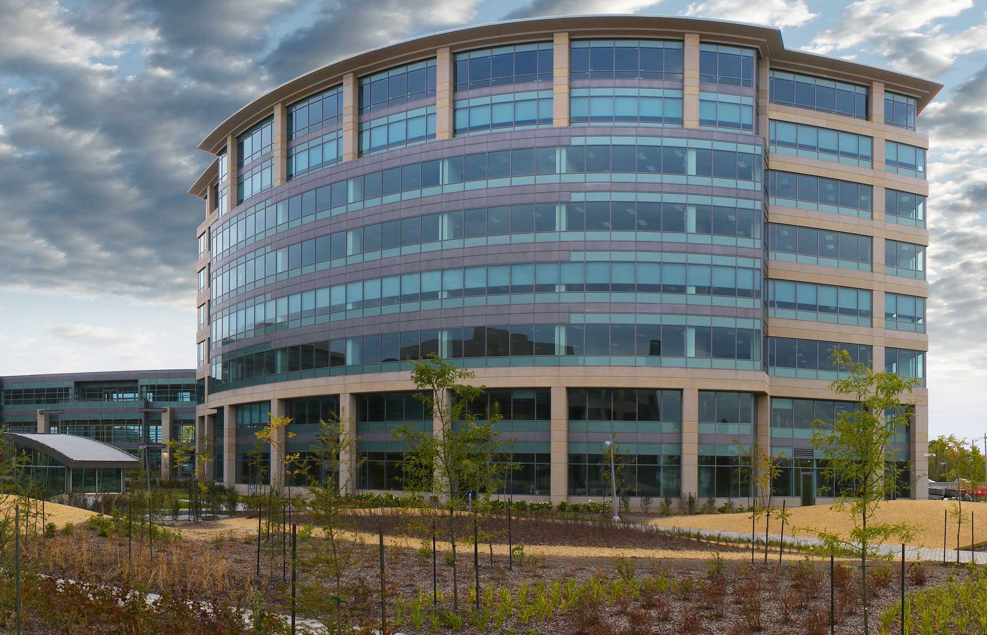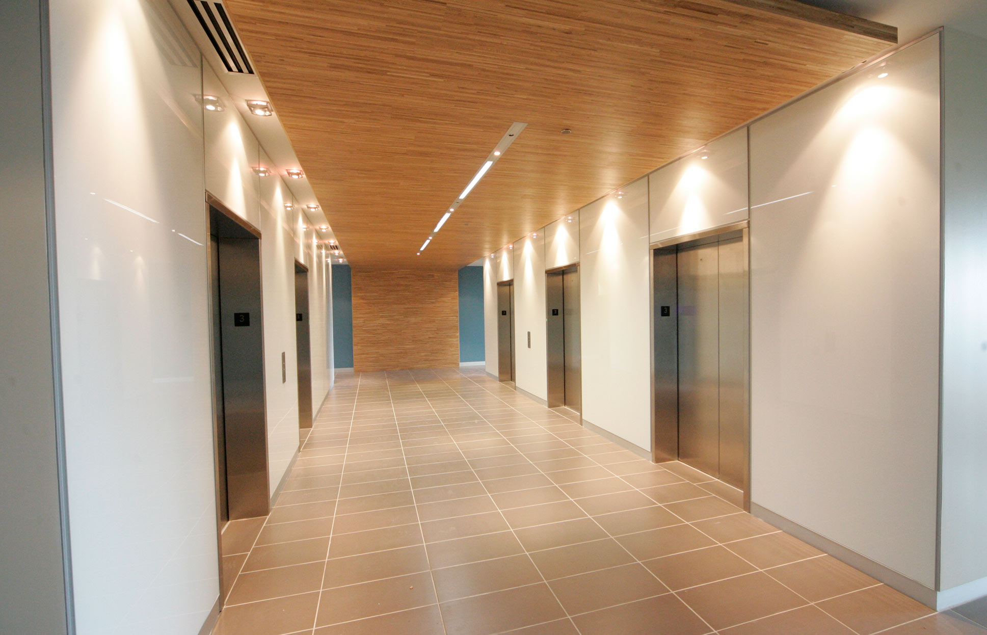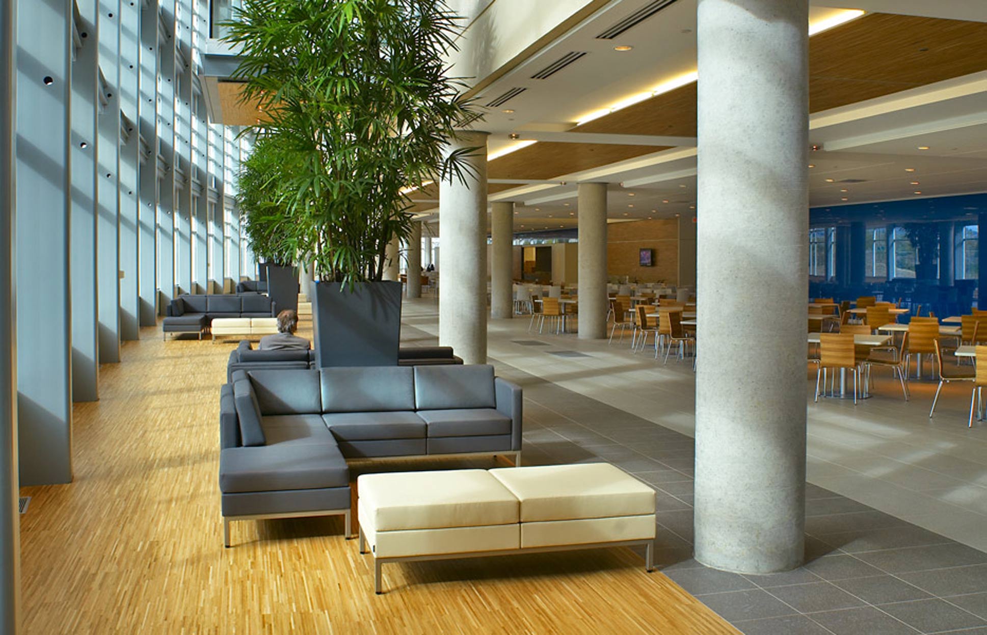Location :
Nun's Island, Quebec
Nun's Island, Quebec

Contract Delivery:
Design Build Mechanical, Fixed Price
Design Build Mechanical, Fixed Price


This project is the Corporate Headquarters for Canada's national phone carrier. Reliance's mandate began prior to the selection of the consulting engineers, with Reliance acting as master team leader and design-builder. All budgeting, scoping and value engineering was performed by Reliance prior to the completion of design drawings. Initially, Reliance's mandate included the construction of 1,200,000 square feet of gross constructed area of building and a tenant fit up of 570,000 square feet, to be completed within an 18 month fast-track schedule. Reliance's mandate was increased to include Phase II, consisting of an additional 440,000 square feet of gross constructed area, containing 200,000 square feet of below grade parking and 240,000 square feet of additional finished space above grade. The project was designed as a LEED certified (Leadership in Environmental and Energy Design) campus site for 4,600 employees, comprising three architectural precast/curtain wall office buildings of 4, 5 and 8 storeys all interconnected by glazed atriums for Phase I, and two precast/curtain wall buildings of 5 and 3 storeys interconnected by an atrium for Phase II. The ground floors are designed to include retail spaces replicating a city core environment surrounded by a fully landscaped interior courtyard of 200,000 square feet complete with walking paths and an outdoor amphitheater. The complex also includes a 2 storey cafeteria in phase I and a 9,000 square foot cafeteria in Phase II, a gym and spa, a day care center, 3 atriums of 3 and 4 storeys, 27 elevators, 20,000 square feet of state of the art conference and training center space, high level security systems and an elaborate automated temperature and environmental control system. Parking for 2,150 cars, totaling 800,000 square feet, is constructed underneath the entire campus.
