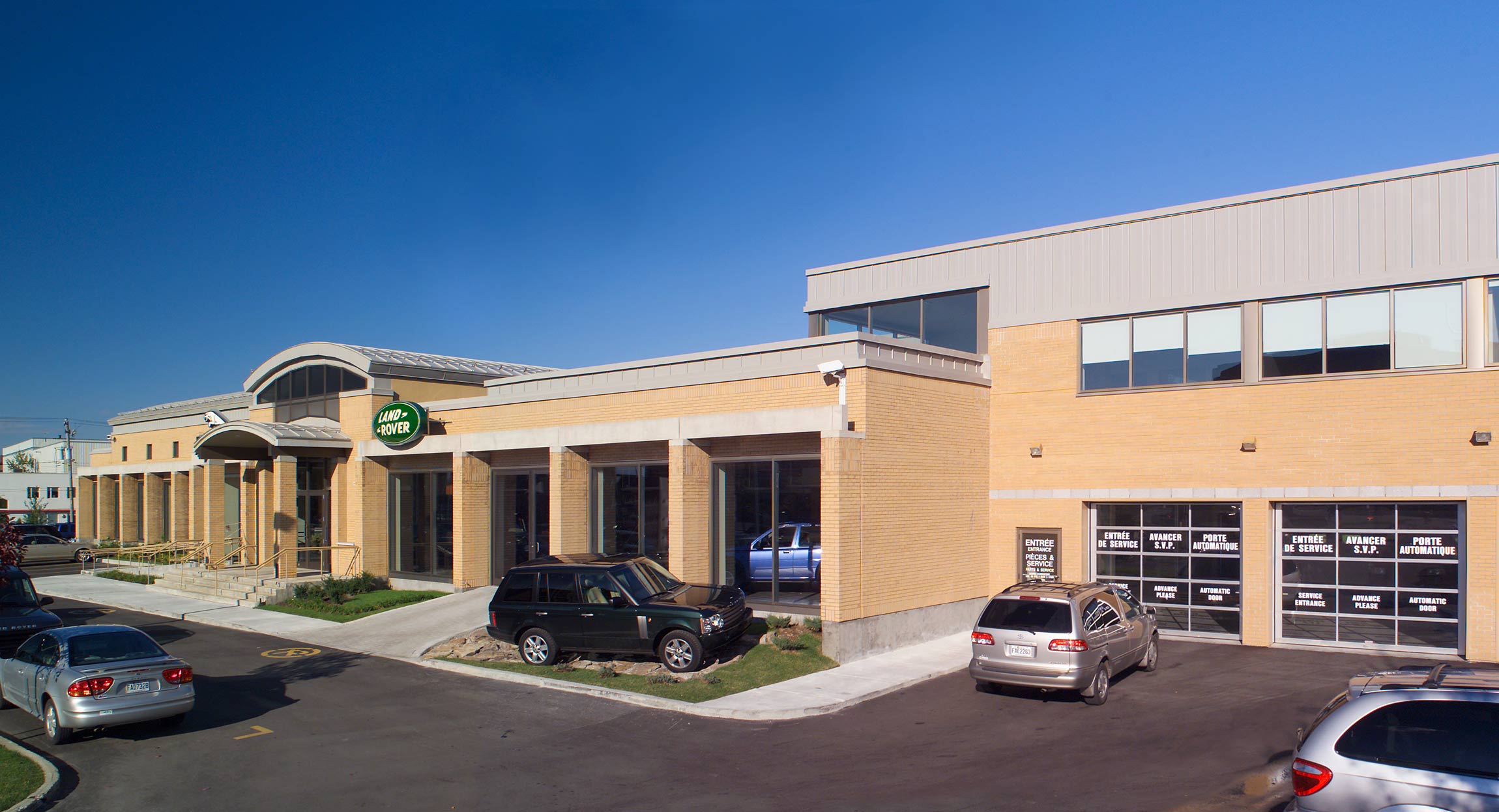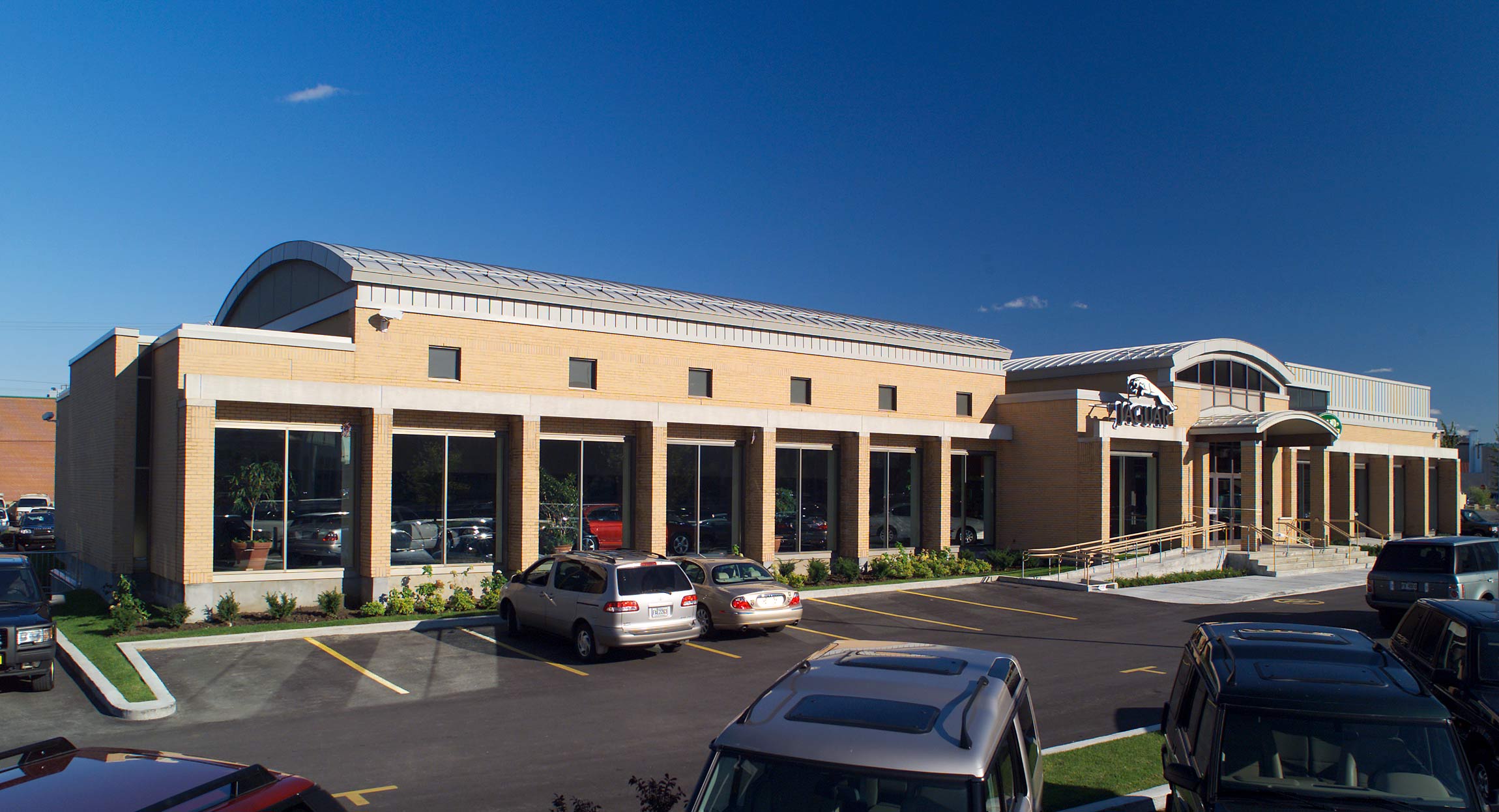Location :
Montreal, Quebec
Montreal, Quebec

Contract Delivery:
Design Build Mechanical, Fixed Price
Design Build Mechanical, Fixed Price
This design-built project was a transformation and renovation of an existing funeral parlor into a high-end vehicle showroom including administrative offices, service bays, wash bays, and 16,000 square feet of underground parking. Underground construction work required the removal of 300'-0'' of load bearing walls and underpinning of the lower existing basement. Gross constructed area was 45,000 square feet.

