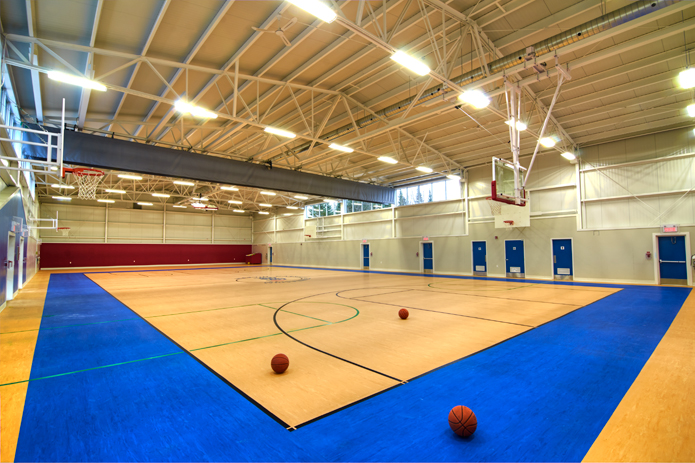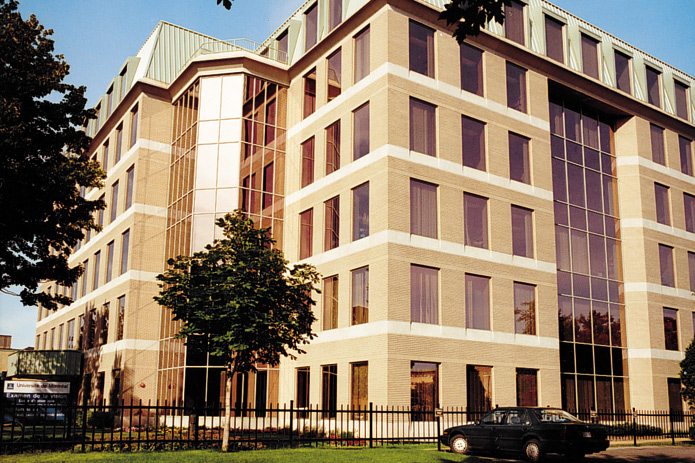Although construction for private clients has tended to dominate our portfolio, our institutional contracts are primarily in areas related to education and health-care. The Company’s credits in this connection include a 350,000 square-foot teaching, clinical and administrative facility for the University of Montreal, a state of the art Child Psychiatry Wing at a reputed Montreal Hospital, and a variety of projects – clinics, test centers, operating rooms, intensive-care units, specialty wards, rehabilitation centers and facilities for radiological diagnosis and treatment – undertaken for the hospital sector and directed to us by virtue of our reputation for fast, clean, minimally-disruptive work.
In addition to new ground up construction projects for different institutions, Reliance played a large role in the transformation of dated medical clinics into more modern and advanced full service healthcare facilities. Over the past 30 years, Reliance has performed major renovation and modernization projects in various hospitals, clinics and outpatient facilities. Our credits in this field include new radiology units, a breast cancer center, a new neonatal unit, the construction of Intensive Care Units (ICU), diagnostic clinics, operating rooms / surgery suites and CT scan centers.
This work has been carried out in Montreal area hospitals such as:
- St. Mary's Hospital
- Jewish General Hospital
- Douglas Hospital
- Catherine Booth Hospital
- Royal Vistoria Hospital
- Grace Dart Hospital
| Sort by: | year | square footage |

Lanthier, Quebec
Construction Management
Montreal, Quebec

Construction Management

Montreal, Quebec

Montreal, Quebec


