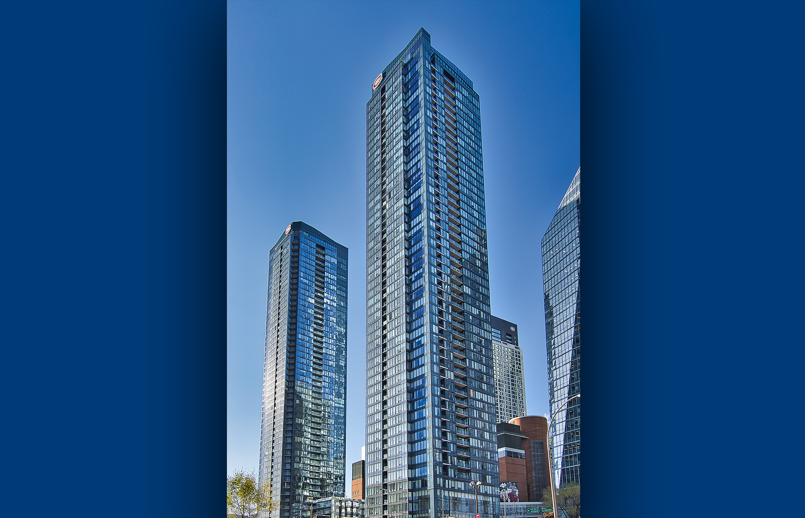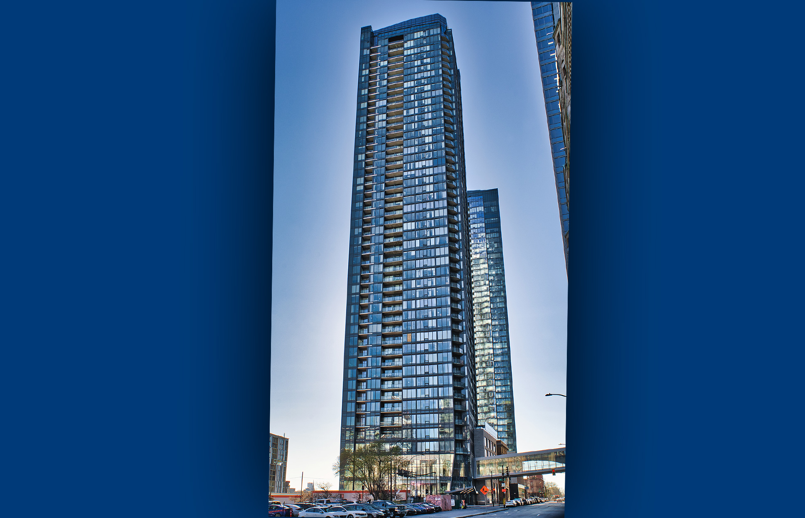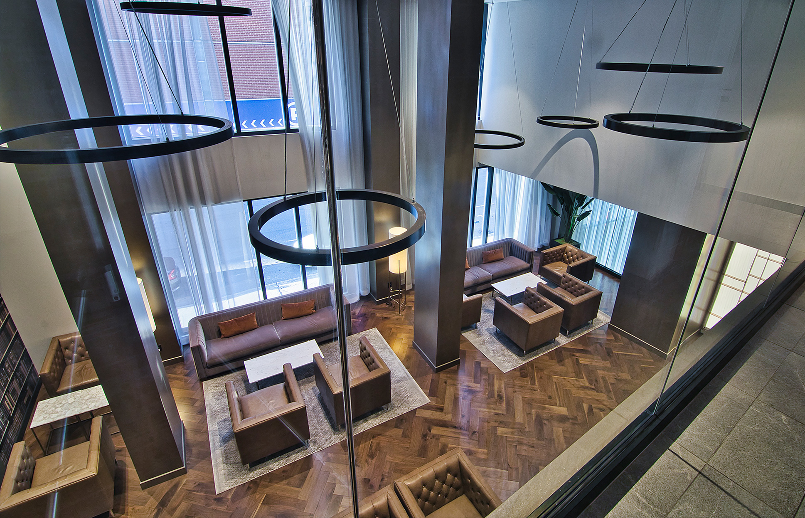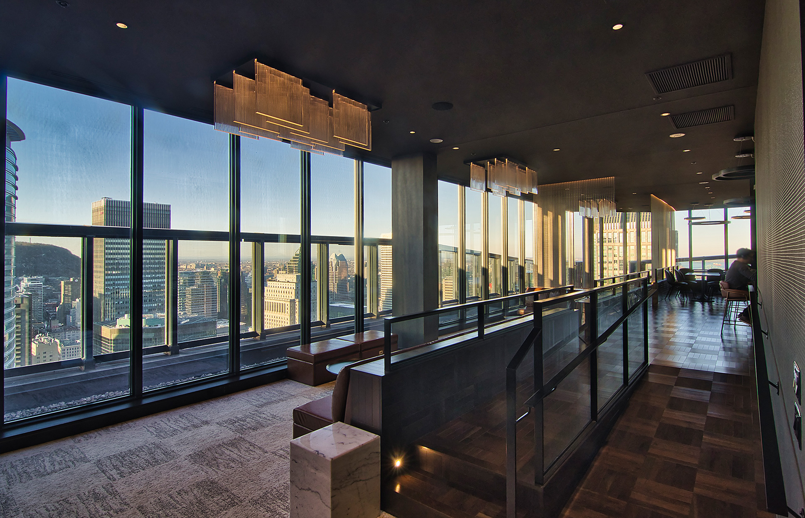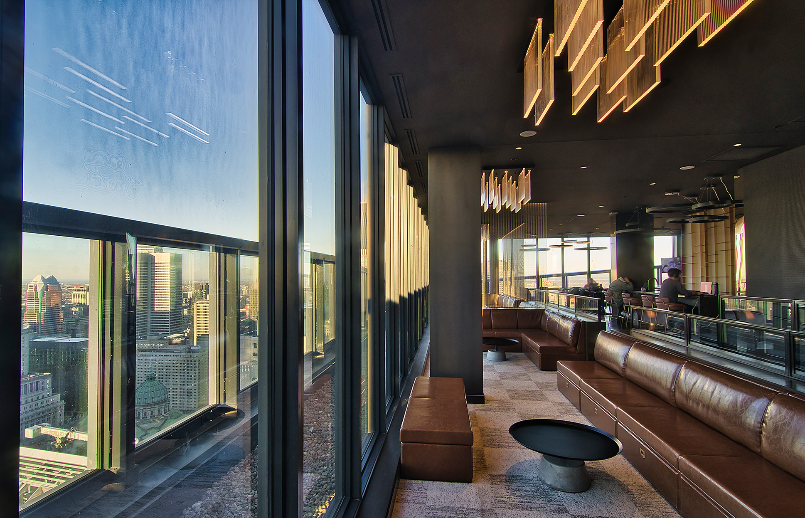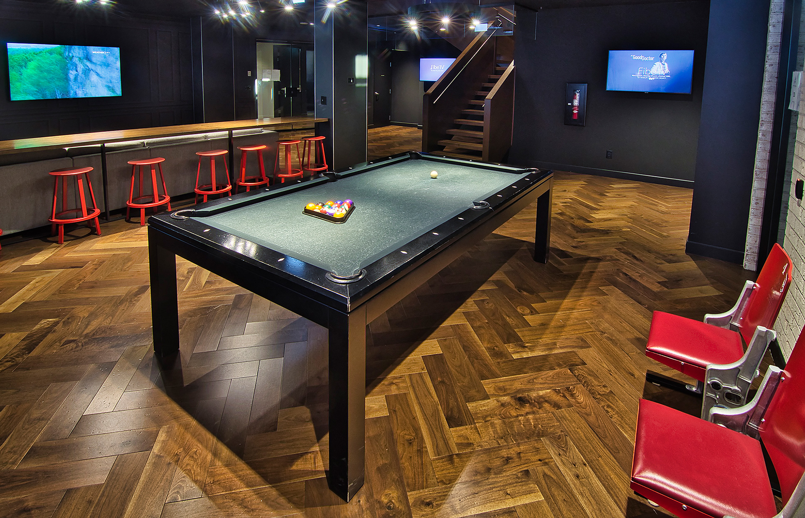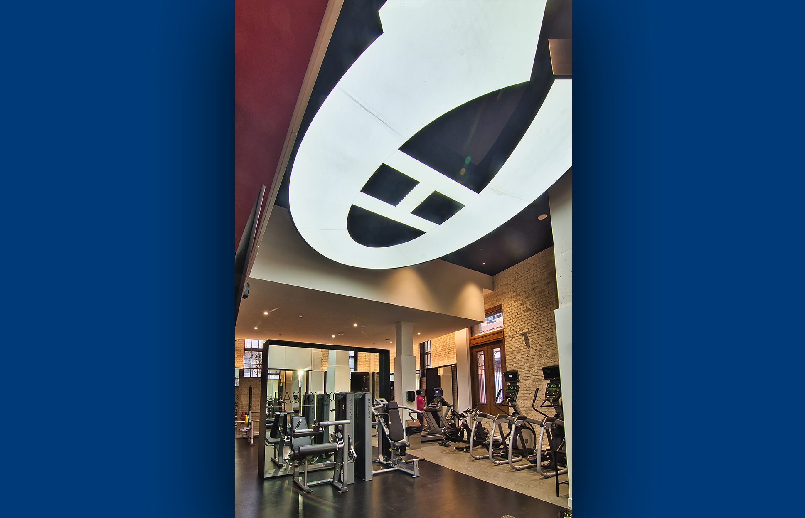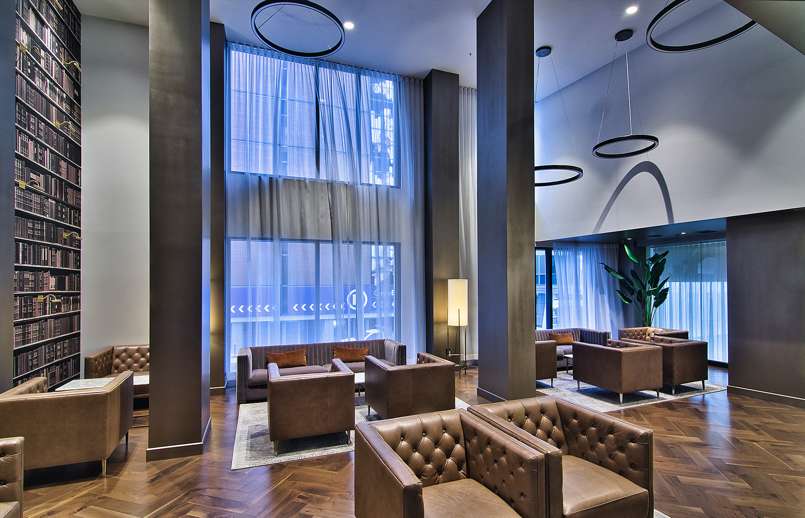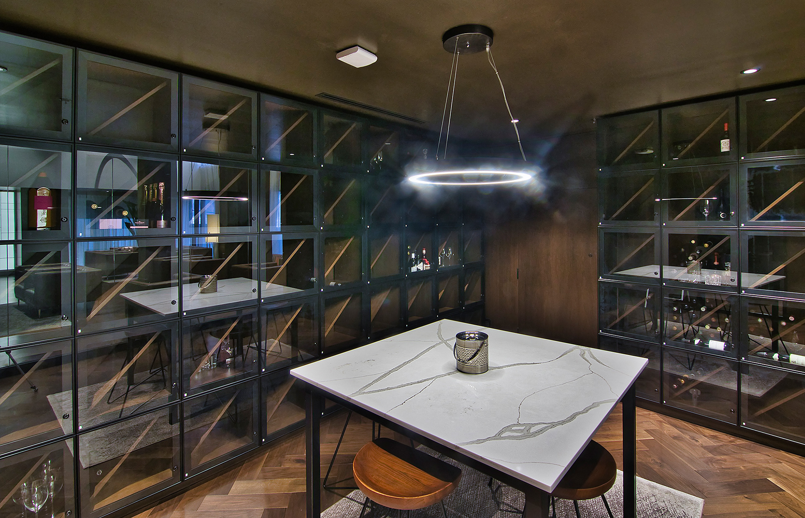The
second phase of the famed residential Tour des Canadiens project, located just
south of the first phase, includes a 55 storey, 716,000 sq.ft. tower featuring 590
residential units. The building’s amenity spaces, conceived with Montreal’s
downtown energy and vibrancy in mind, include an interior rooftop skylounge, an
indoor/outdoor pool, and a wine bar and wine cellar.
Additionally, the building sits on 55,000 sq.ft. of land, designed as an urban
park, complete with an overhead bridge connection across St. Antoine St.,
connected into the Bell Centre and the Montreal Underground City.
Location :
Montreal, Quebec
Montreal, Quebec
Contract Delivery:
Construction Management
Construction Management
