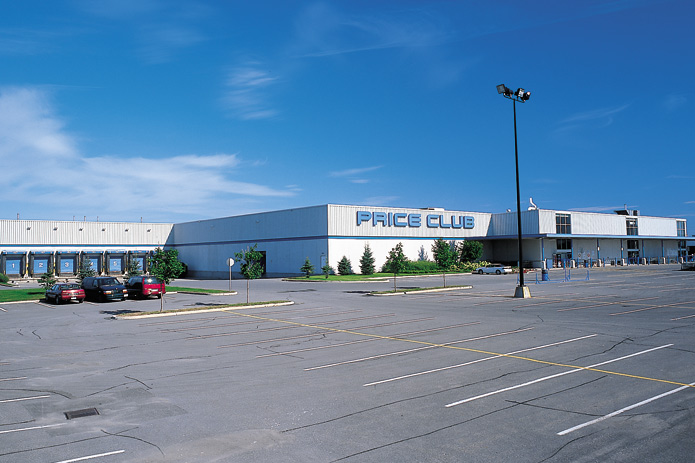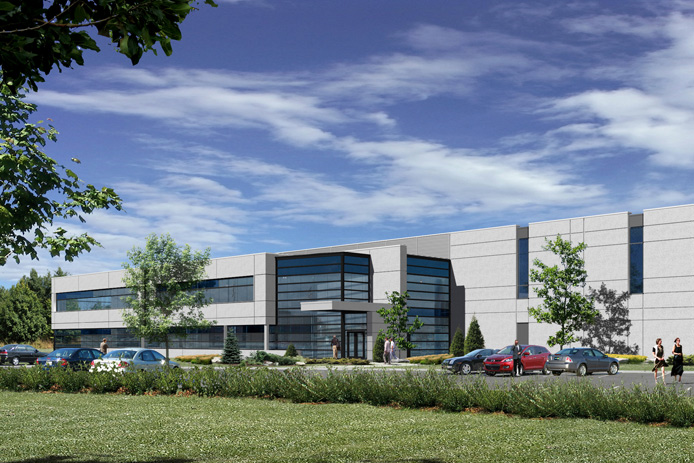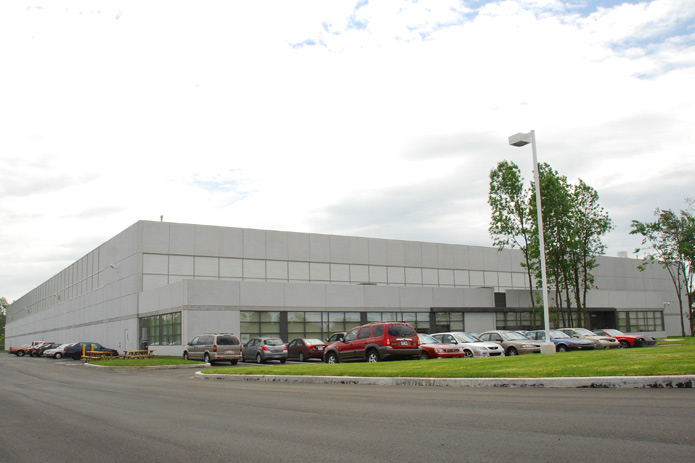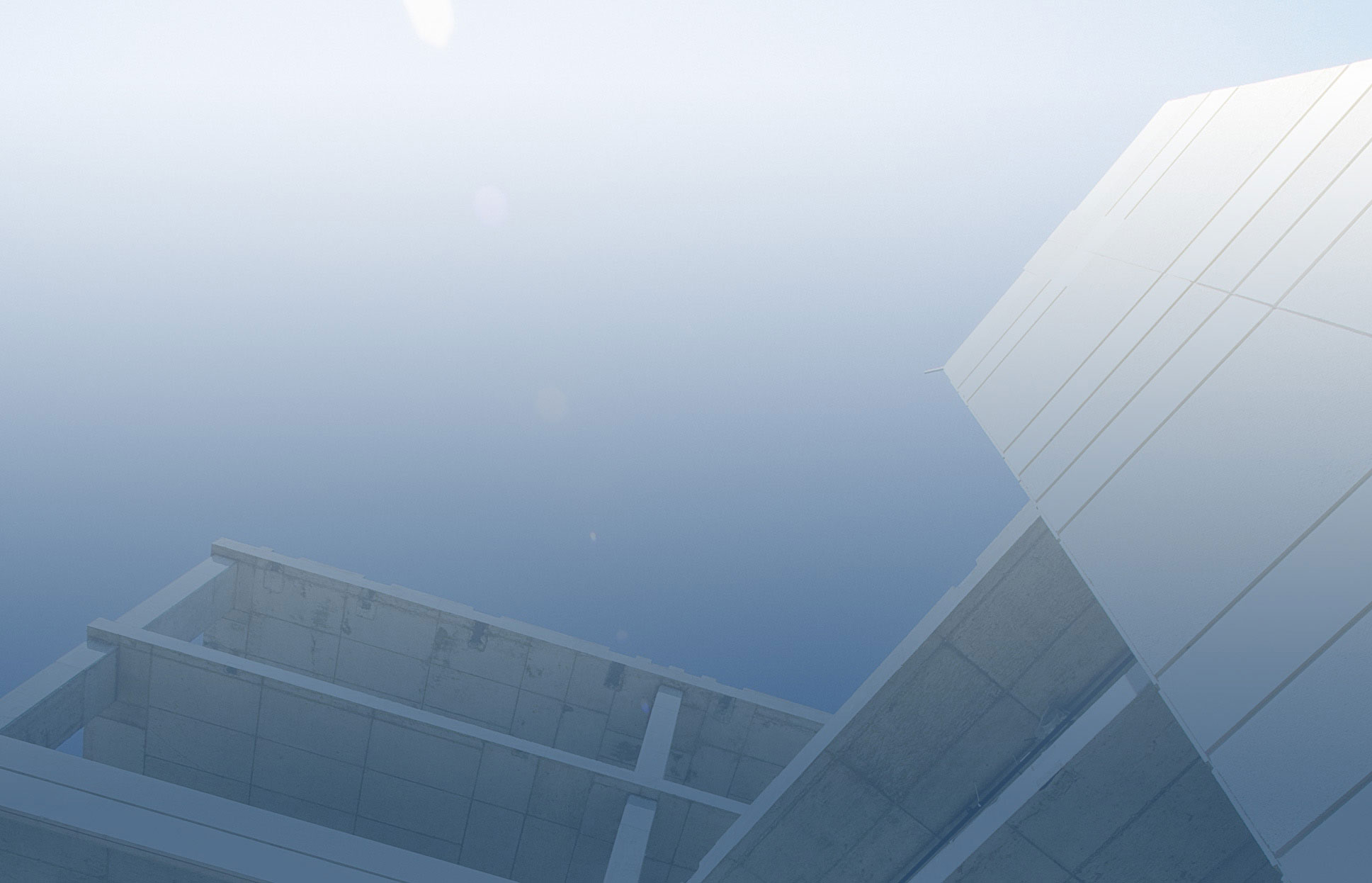This fast-track office building and warehouse project achieved
the LEED™ Silver certification. It consists
of a poured concrete structure with retro plated floors including
post-tensioned structural slabs, 2 storeys of high-end head office space with floor to
ceiling glass, and three additional levels of office mezzanines, a 90,000
sq.ft. warehouse and indoor parking garage, and a 20’ by 30’ cantilevered
executive conference room held up by post-tensioned beams located on the roof.
Projects | All projects
| Sort by: | year | square footage |
Browns Shoes 2014 | 131,500 sq.ft.
Location :
Montreal, Quebec
Montreal, Quebec
Contract delivery :

Price Club (Costco) 1987 to 1995 | 7 stores ea @ 130,000
Location :
Quebec, Quebec
Quebec, Quebec

Contract delivery :
Reliance was involved in the design and construction of the first three stores in Quebec. We later built and expanded another four retail premises. Our scope of work included typical 130,000 sf building constructionand fully serviced parking facilities.
Forest Hill 2012 | 127,000 sf
Location :
Montreal, Quebec
Montreal, Quebec
Contract delivery :
Fixed Price
Fixed Price
This nine storey, 75 unit condominium is located at the base of Mount Royal. Each unit includes a european style kitchen and hardwood floors. The building is equipped with underground parking and lavish landscaping.

19700 Clark Graham 2008 | 125,000 sq.ft
Location :
Baie d'Urfe, Quebec
Baie d'Urfe, Quebec
Contract delivery :
Design Build, Fixed Price
Design Build, Fixed Price
Construction of a two storey industrial facility including 13,000 sf of office space and 112,000 sf of 32' 0" clear warehouse space. Project was built for the possibility of a future expansion of 149,000 sf. The building includes 12 loading docks and one garage door as well as a slab on grade capable of supporting heavy loads. The building is equipped with ESFR sprinkler system and is built with access to railroad.
Walmart 1994 - 2012 | 32 stores ea. around 125,000 sf
Location :
Quebec & Ontario
Quebec & Ontario

Contract delivery :
Fixed Price
Fixed Price
Reliance has built and/or renovated twenty-seven Wal-Mart stores between 1994-2012 in eastern Ontario, and throughout Quebec. Wal-mart continues to be one of Reliance’s biggest clients. Stores range from the standard prototype 105,000 square foot store to the Canadian Super Wal-Mart stores including full service tire and auto centers, refrigerated areas for frozen foods and upgraded architectural features totaling 160,000 square feet.

Tyco 2007 | 121,000 sf
Location :
Baie d'Urfe, Quebec
Baie d'Urfe, Quebec
Contract delivery :
Design Build, Fixed Price
Design Build, Fixed Price
Warehouse built with 32'-0" clear structure, including 15 hydraulic loading docks, one drive-in dock and one compactor door. Also included in the building is 7,200 SF of office and the possibility of accomodating a second floor.
Zellers 1993 - 2000 | 12 stores total sf approx. 120,000
Location :
Quebec, Quebec
Quebec, Quebec

Contract delivery :
Design Build, Fixed Price
Design Build, Fixed Price
Reliance worked with the Zeller’s parent company – The Hudson’s Bay Company which is the oldest company in North America;to build three new stores and enlarge and renovate a total of nine existing Zellers stores throughout Quebec. Acting as team leader, Reliance directed logistics and design professionals in order to ensure that existing Zellers retail stores remained operational throughout the entire construction process.
Kodak 1991 | 120,000 sf
Location :
Montreal, Quebec
Montreal, Quebec

Contract delivery :
All aluminum and glass curtain wall office building. One of the first office buildings on Nun's Island, in Montreal, including 113,000 SF of office for Kodak as well asseveral levels of underground parking for employees.
Airlie 2023 | 115,000 sq.ft.
Location :
Montreal, Quebec
Montreal, Quebec
Contract delivery :
Construction Management
Construction Management
9160 Airlie is a 115,000 square foot residential building in Lasalle which
features amenities such as a gym and a conference room. This project
includes 75 units with one level of underground garage. It is a four storey low rise building with a mezzanine. Included are twenty-six 2-storey penthouse suites. Additiionally, a large retail groundfloor component
of approximately 15,000 square feet has already been leased to a CPE daycare
center. The envelope consists of windows and brick masonry with some
aluminum panels and metal siding.
Onyx 2014 | 112,000 sf
Location :
Montreal, Quebec
Montreal, Quebec
Contract delivery :
Construction Management
Construction Management
ONYX is a modern designed building including multi-colored exterior cladding in brick, steel panels and glass. In addition, this project contains several 2 storey penthouses, European style appliances, quartz countertops and avant-garde plumbing fixtures.


